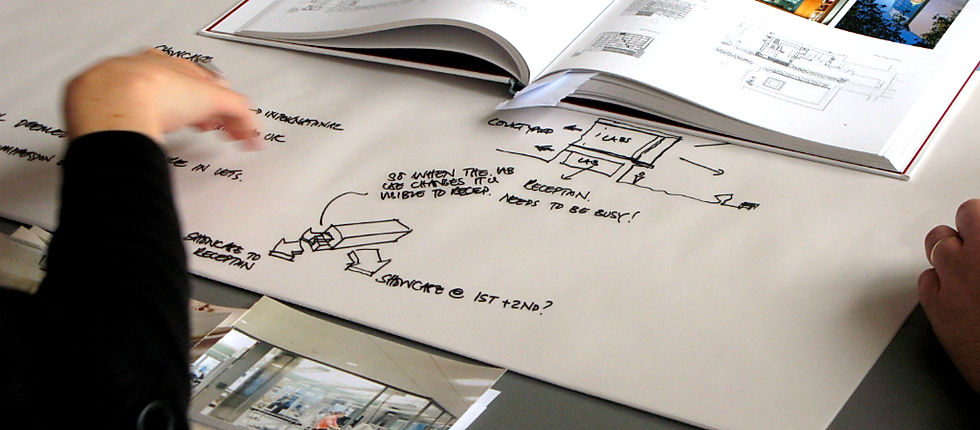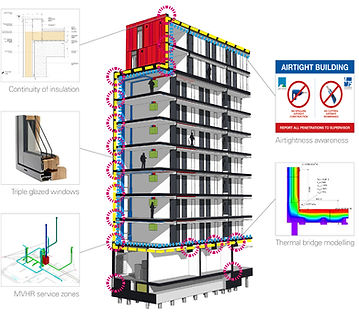top of page

About Us
We work across a range of scales and sectors and are particularity known for our residential, education and healthcare projects. We are also adept at mixed-use, refurbishment and regeneration schemes with an excellent track record in gaining planning approvals. We thrive on this variety which helps inform and challenge our thinking.
In 2021 we celebrated our 50th anniversary. We owe our longevity to being continually receptive to new ideas and fresh collaborations. ArchitecturePLB’s strong client and community relationships reflect our ability to win trust, and a reputation for reconciling certainty with invention.

ArchitecturePLB are
Collaborative
We design places for people, and people are at the core of our approach. We therefore have a strong focus on building positive collaborations with our clients and stakeholders, as well as our consultant and contractor colleagues, as we believe that this engenders more positive outcomes.
We pride ourselves on being a listening practice and we integrate this with a proactive, creative and analytical approach that is pivotal to our success.

ArchitecturePLB are
Responsible
Our starting point for design is a sense of responsibility – toward both people and the planet. We believe that good architecture can make better places but that this needs to extend beyond the building to its wider contribution to society and the environment. We design buildings to last, be they new or repurposed, and do so with a realistic and pragmatic approach, yet one which appreciates our wider responsibilities.
We also understand that every site, every project, is unique and this is reflected in our design approach. We take time at project inception to identifying the key opportunities before incrementally evolving our response.

ArchitecturePLB are
Inventive
Our work is distinctive in its individuality, borne out of inventiveness but shaped by practical experience across diverse sectors. We always start with an open mind towards potential design solutions. A creative and responsive approach to project specifics - client, brief, site - is proven by the quality and diversity of our architecture.
With a shared passion for the craft of assembling buildings, we view the form and materials of our interventions as integral to the spaces we create.
By applying our creativity and invention, by gently challenging the brief and by drawing on our practical understanding, we deliver effective, functional buildings that inspire their occupants and the communities they serve.

Sustainability

Sustainability
ArchitecturePLB has a long history of sustainable design. It is part of our DNA and a ‘long life, loose fit, low energy’ approach is one that we apply to all of our buildings. We believe that sustainable design is vital and we welcome the global shift in opinion towards the need for meaningful action and a ‘new normal’. As such, we encourage our clients to adopt sustainable principles and protection of the environment while minimising whole-life carbon and energy use of the buildings we design.
We also seek to reduce the impact of our business and our ISO 14001 certified Environmental Management System continually pushes us to improve our day to day activities.
Passivhaus
We designed our first Passivhaus building over 10 years ago, at which point it became clear that the fabric-first, comfort-based, climate-led design approach aligned with our own. Since then, we have developed in-house expertise which includes a team of Certified Passivhaus Designers to ensure that this rigorous energy standards can be aligned with our own high design standards.
While Passivhaus exemplifies the ‘fabric first’ approach, we seek to apply the methodology to all our projects as the process makes for more robust, efficient buildings irrespective of the standards sought. Design strategies, such as ensuring buildings have a good form-heat-loss-factor and are optimised for solar gains without overheating bring long term gains to owners and occupants. Getting them right at the earliest stage of the project is essential if a cost effective result is to be achieved. Renewable or low carbon technologies can then be designed in and optimised as the primary demand has been significantly reduced.

Delivering Sustainability
We have delivered numerous projects using SKA and BREEAM and have our own in-house Accredited Professional (AP). This ensures that we achieve high BREEAM targets in a cost effective way that aligns with the wider aspirations of our clients.
More recently, embodied and whole life carbon have emerged as equally important considerations and we are seeking to fully engage with clients and consultants to ensure that our buildings are fit for now and the future.
Our internal sustainability group shares knowledge within the practice, develops design processes and collaborates with leading consultants to ensure our approach to environmentally conscious design is always evolving.
Find out more about our Environmental Policy here.
BIM

BIM
ArchitecturePLB has been delivering BIM projects, using Revit software, since 2010 and have delivered to ‘Level 2’ and current equivalents including asset capture and COBie outputs. We recognise the importance of providing information that is appropriate for the project and design stage while ensuring that we tailor our approach to meet our clients’ needs.
Our policies, training, hardware and software, supported by investment, enable us to run BIM at all project scales. We have realised measurable efficiencies in delivering projects from early design through construction to handover.
We ensure that we are informed regarding the most up to date approaches across the industry through membership of BIM4Design, reference to recognised literature and attendance at conferences. We also use external consultancy to challenge and fine tune our in-house protocols to ensure that we maximise benefits to our clients and projects.
Find out more about our BIM capability here.

Quality Management
Quality Management
Our Quality Management System has been externally certified to ISO9001:2015 since 2008. The system comprises a range of procedures and protocols which cover all aspects of our operation, including practice management and system maintenance as well as project running and delivery. All employees of the company are required to work to these systems, for which they receive induction and regular training. This ensures a consistent, quality service, in line with company standards and our clients’ requirements and expectations.
At a project level, we operate specific procedures for document production, checking, issue and filing as well as detailed ISO19650-compliant BIM, CAD and software protocols. Standardisation and regular internal audits of these systems ensure that all our staff work in the same way, producing information efficiently, using software consistently, to accepted industry standards and compatible with information produced externally by other consultants. This rigorous approach also ensures that our staff can move easily between projects, allowing us to respond at short notice to changing requirements or cover unexpected staff absence with no loss of service to our clients.
Find out more about our QM Policy here.

Team
Team
The practice is led by Directors, Paul Conway, Nick Mirchandani and Paul Phasey, supported by Associate Directors Jo DeSyllas, Andrew Fifield and Matthew Gibbs. Together they manage all aspects of the practice and maintain oversight of all projects.
Our staff are our key resource and we actively invest in their knowledge, training and CPD. We have a broad range of experience across numerous sectors, delivering architectural services and acting as lead consultant and lead designer as well as being team members on larger-scale national frameworks. As such we can bring knowledge from a range of sectors.
Our practice size and the organisation of our staff allows us to offer real benefits when working together over the longer term, or on major projects. We are large enough to offer sufficient resource with experience and expertise but small enough to allow for individual relationships to be built and for knowledge about our client organisation to be shared. This not only allows us to deliver a consistent service but to continually improve that service from project to project.
Click on a staff member to find out more about them.
bottom of page


























