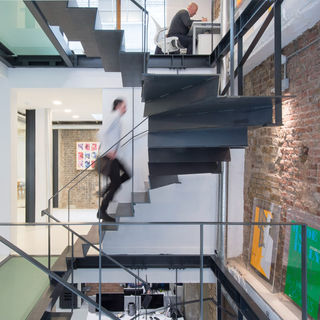top of page


1/1
Location: Lyndhurst, New Forest
Client: Ineos Capital Plc
Value: £3m
Status: Completed 2002
Awards: RIBA Awards 2003 (Winner), Civic Trust Wards 2003 (Winner)
Ineos HQ
This project was for a new administrative headquarters building for Ineos Capital, an international chemical manufacturing company with plants located across the globe. On an extremely sensitive site in the New Forest, the scheme required a modern but discreet design solution to provide flexible, cellular and open plan office space to accommodate their growing business.
The site is located within the Southwest Hampshire Green Belt and also in the New Forest Heritage Area and was therefore subject to complex planning issues during the initial stages. The brief also required that the protected trees around the perimeter be retained and augmented with the creation of new landscaped grounds consistent with the setting, between the urban edge and the surrounding countryside.






Working with the contours of the landscape to minimise visual impact, the form of this two storey structure maximises the benefits of daylight and natural ventilation. The design strategy adopted by ArchitecturePLB was to remain sensitive to the neighbouring buildings by using traditional materials, such as timber cladding, zinc, render and glass, in a contemporary manner.
A strong relationship between the internal and outside spaces has been created, making the most of the views out to the countryside by opening up the building to the southwest. On the opposite side, facing the town, the height is restricted to a single storey to minimise its impact from Chapel Lane, with a new landscaped parking area behind the existing boundary planting.
The arrival space on the eastern side of the building faces the site entrance and enjoys the morning sun as staff arrive, while a garden to the west provides for relaxation in the afternoon and early evening.
The building envelope was designed to be well insulated and shaded externally by the large roof overhang to the east and by the tall trees to the west. A combination of horizontal and vertical shading on the west elevation deals with both the high angle sun in the summer and low sun in the late afternoon. The use of concrete to the soffit of the mezzanine slab and a dense rendered surface to the underside of the curved roof increases the thermal capacity of the building and helps to control summertime temperature.
bottom of page






