Revit Training
Date posted: Wednesday 27 November 2013
We have carried out a further session in-house to deliver Revit Fundamentals training to another group of six staff, meaning well over half have now been trained. We have worked closely with our partners; IMS CAD, who supported us to deliver a cloud based solution to access Revit, along with Ian Howard of Revit Store who delivered the bespoke training. This roll-out fits within our third phase of BIM implementation, supported by further investment where we are seeking a greater breadth of skills within the practice, along with in-house resources offering, better design information earlier, with greater efficiencies and the elimination of coordination problems.

Marriotts and Lonsdale School November 2012
Date posted: Tuesday 26 November 2013
Associate Andrew Fifield returned to visit Marriotts and Lonsdale schools to see how they are settling into their new building. Designing the unique new building to accommodate Marriotts, a mainstream secondary school alongside Lonsdale, an all age residential special school was an exciting challenge for ArchitecturePLB. The two schools moved in at the start of the year and are already seeing the benefits of the co location and new facilities.
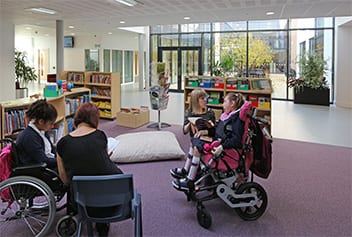
Stapleton House submitted for Planning
Date posted: Wednesday 20 November 2013
ArchitecturePLB has submitted a planning application for a 915-student bed accommodation scheme within the London Borough of Islington, for The Unite Group PLC. The scheme also provides 1100sqm of flexible commercial space and community facility. Amenity space, landscaping and public realm improvements are also proposed. The project is due to go to Planning Committee at the end of December and if successful, the works will require the demolition of some existing London Metropolitan University buildings, in order to make way for the erection of the part 6, 8, 9 and 10 storey building. Construction works are programmed to be completed August 2016.
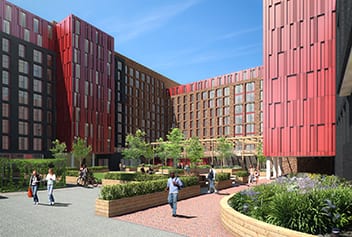
RSA Event, Winchester
Date posted: Friday 15 November 2013
On Thursday 14th November Directors Rupert Cook and Nick Mirchandani gave a presentation and led a discussion as part of the RSA’s Ideas in Education series.

HEDQF Belfast Workshop
Date posted: Friday 25 October 2013
As part of the ongoing initiative to develop a program of workshops with estates professionals within the University sector, four members of the HEDQF facilitated a workshop for Queens University Belfast and colleagues of other local institutions. The aim was to assist project teams within Universities to improve the quality of smaller projects.

Winchester Student Accommodation
Date posted: Friday 25 October 2013
ArchitecturePLB has summited a planning application for a Student Housing Development in Winchester. The proposed development comprises 240 en-suite study bedrooms with communal kitchen and dining facilities. Secure cycle parking facilities and a laundry and common room. The building is 5 and 6 storeys in height with two wings of accommodation enclosing a communal west facing courtyard which takes advantage of distant views across the Itchen Valley. The application is due to be decided at a January 2014 planning committee with a proposed start on site in early Spring 2014.

How long does it take to design a school?
Date posted: Thursday 24 October 2013
ArchitecturePLB Director Rachel Shaw presented thoughts and projects as part of the expert panel for the 24th October Education Construction Network Event titled “How long does it take to design a school?”. Presentations from four panelists were followed by lively debate with many different viewpoints.

Autumn Practice Day
Date posted: Thursday 24 October 2013
This year’s Autumn Practice Day took place in our Winchester office. It was an opportunity for all staff to share practice news and project progress, reviewing successes and sharing experience. Afternoon presentations were interspersed with tasting and voting for our very own “Great APLB Bake Off”. Associate Andrew Fifield took top place with his fantastic New York Cheesecake just beating strong competition.

Academy of Urbanism: Response to Housing Standards Review
Date posted: Sunday 13 October 2013
ArchitecturePLB Director Ian Deans attended an invited workshop hosted by the Academy of Urbanism, to respond to the Governments Housing Standards review. Chaired by Andy von Bradsky of PRP, the group of eight practitioners from across the housing sector, debated the detail of the DCLG proposals and how the changes could be implemented in real terms.

Whitehill & Bordon Regeneration
Date posted: Saturday 5 October 2013
ArchitecturePLB have won the contract to design the first phase of housing for the Whitehill & Bordon Regeneration project. The first major housing development to replace empty Ministry of Defence buildings, it is to be an exemplar sustainable community that will set the standard for future phases. Working with Radian, ArchitecturePLB was selected to deliver 100 homes on the Quebec Barracks site following a competitive process led by the Homes and Communities Agency and East Hampshire District Council.
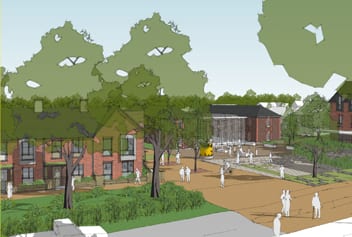
Merchant Taylors’ School Update
Date posted: Tuesday 1 October 2013
Following the successful completion of an enabling contract earlier this year, the Merchant Taylors’ School’s new Design & Technology building is now out to tender, for a start on site early in 2014. The enabling contract comprised a new site access road and car-park remodeling, allowing the separation of pedestrians and vehicles and the pedestrianisation of the formal ‘East Drive’ at the centre of the campus. The new route also provides safe and discrete access for the Design & Technology contractor in order to minimize disruption during construction. The new building is due to open in September 2015.
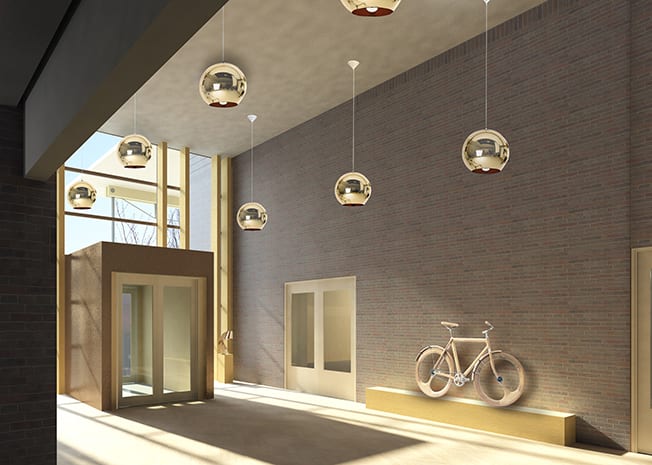
Wincol Southern Campus Masterplan
Date posted: Thursday 26 September 2013
The Southern Campus Masterplan has been prepared to guide the future phased development of this part of the campus over the next 10-15 years. The planned redevelopment of the existing Sports Centre lies at the heart of the masterplan, whilst other individual projects include a new Design and Technology building, Medical Centre, Works Department and Energy Centre. Individual site assessments. This work builds on a long standing relationship with Winchester College, including a Campus Development Plan in 2000 and several college housing projects.
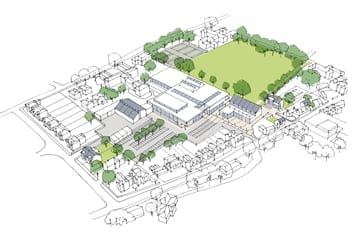
Rachel Shaw presents at NLA “New Ideas for London’s Schools” Event
Date posted: Wednesday 4 September 2013
The evening focused on innovative examples of school design in London, funding new schools in a period of economic difficulty and solving the need for more school places. Using ArchitecturePLB projects as examples Rachel discussed two themes. The opportunities that arise from sharing space were illustrated using examples of all age schools, co-located special and mainstream schools and schools with community-use facilities. The second theme explored how a little more time spent understanding each school’s needs could lead to innovative design solutions that deliver “more for less”.

Mayflower Halls, Southampton
Date posted: Tuesday 3 September 2013
Construction of Mayflower Halls student residence is continuing apace, and the works remain on target for completion in summer 2014. The post tension concrete frame is now complete on two blocks, with the third due for completion early 2014. The occasion will be marked by a topping-out ceremony in February. Many floors are now watertight, thanks to the fast track installation of the SIPS panel system, allowing internal fit-out to progress. Externally, brickwork, windows and curtain walling are currently being installed, with cladding panels due to commence shortly.

Sunfield Close shortlisted for RICS Award
Date posted: Friday 30 August 2013
We are pleased to announce that Sunfield Close has been shortlisted for a RICS Award within the Regeneration category.
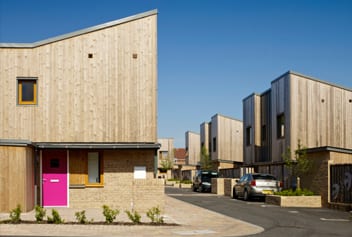
Practice Summer Outing
Date posted: Thursday 25 July 2013
This years Practice summer outing was to the Savill Garden in Windsor Great Park. Both offices joined forces for a visit to the Stirling prize shortlisted Savill Building which houses the visitor centre. The partly buried building has an elegant and distinctive three domed, double-curved ‘sinusoidal’ roof with a larch interlocking timber lath structure. Winchester and London staff caught up over a relaxed lunch at the gardens. The afternoon was taken up with some fun team building activities including a highly competitive crazy golf championship.
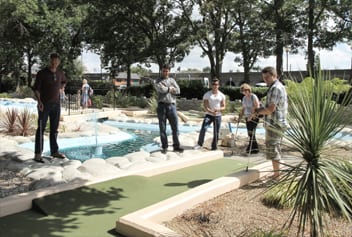
The Farrell Review
Date posted: Tuesday 23 July 2013
ArchitecturePLB director Rupert Cook was invited to participate in the Design Quality Workshop hosted by the NLA, as part of the call for evidence which feeds into the Farrell Review. The Farrell Review is a commission of the Culture and and Creative Industries Minister Ed Vaizey to undertake a new, independent Review of Architecture and the Built Environment, reporting to Government in 2014. More about the Farrell review can be found here.

Victoria House: New Project Win
Date posted: Wednesday 17 July 2013
ArchitecturePLB have won an invited competition to design an important new residential block for Winchester City Council. Located in the Hyde conservation area within the City, the block replaced outmoded sheltered bedsit accommodation with up-to-date ‘downsizer’ flats and a shared equity flats for those starting on the property ladder. The site is in a dense urban neighbourhood, requiring a sensitive response to the surrounding Victorian properties, with special attention to the rights-of-light issues that rise in such locations. The development will comprise a total of 27 units, each with dedicated underground parking and a quiet, communal open space to the rear.

ISO14001 Achieved
Date posted: Saturday 13 July 2013
We are pleased to announce that we have been accredited with ISO14001 status at our new London office.

Finalist in the AJ Retrofit Awards
Date posted: Saturday 13 July 2013
Our LSE Towers Reception project has been shortlisted for an AJ Retrofit award. The project is receiving positive feedback from client and end users.

Sussex Heritage Trust Award
Date posted: Thursday 4 July 2013
Midhurst Rother College scooped an award in the Public and Community category at this years’ Sussex Heritage Trust Awards. The project was commended for it’s design and external areas which were considered in keeping with local surroundings.

Love Architecture Event
Date posted: Thursday 20 June 2013
ArchitecturePLB is delighted to support Love Architecture again this year. We are pleased to host an exhibition of work from M.Arch students at the University of Portsmouth. We have been working closely with a group of students on a particular project based on the Royal Hospital Haslar site in Gosport to create exciting proposals for a mixed use development. Our doors will be open on the evening of Thursday 27th June from 6pm onwards. Enjoy a glass of wine and wander through our studio. See for yourself our more recent work and have a chat about the profession in a relaxed atmosphere.

Aveling Centre, Lloyd Park Shortlisted for NLA Award
Date posted: Thursday 13 June 2013
We were delighted to announce that the Aveling Centre, Lloyd Park in the London Borough of Waltham Forest has been shortlisted within the highly contested Public Buildings Category of the New London Architecture Awards 2013. The Award ceremony was combined with the NLA’s annual lunch at London Guildhall, attended by over 700 guests on July 11th.
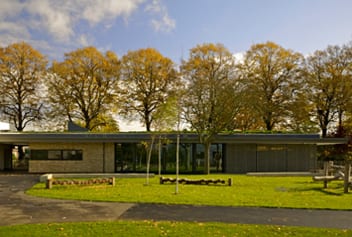
Aveling Centre, Lloyd Park in AJ
Date posted: Thursday 6 June 2013
The Aveling Centre, Lloyd Park has been featured in this weeks Architect Journal’s Technical Study. The article was written by Tom Ravenscroft and is available to read online here
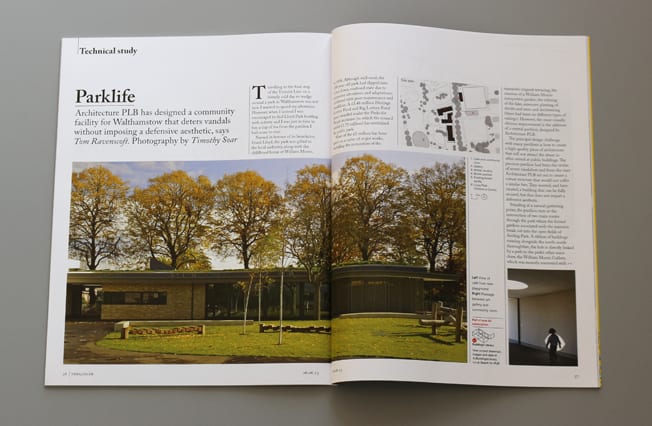
New London Office Move
Date posted: Monday 20 May 2013
We have recently relocated from Great Suffolk Street to a newly refurbished top floor studio in Long Lane. Keeping loyal to the south side of the river, we remain close to London Bridge and Waterloo main line stations and within a few minutes’ walk from Borough tube station. Full contact details can be found via the Contact area of our website. We look forward to welcoming you to our new premises.

Southern Architects Alliance
Date posted: Friday 10 May 2013
ArchitecturePLB have joined forces with three other design-oriented Hampshire practices to target larger projects and framework opportunities in particular. Together with Design Engine in Winchester, Re-Format in Alton and Perkins Ogden in Alresford, we offer a combined workforce of over 100 staff and a shared approach to the design and delivery of contemporary, high quality buildings. The collective approach is designed to allow a flexible response to resourcing and access to a wider range of expertise.

SPUD Youth mentored by APLB staff
Date posted: Tuesday 5 March 2013
Our Winchester studio has been selected as the local practice partner, for the SPUD Youth initiative in Winchester.

UCL New Student Centre – Student Engagement
Date posted: Friday 22 February 2013
We have just launched the next stage of the student engagement work, which takes place over the next few days and builds on the earlier surveys and workshops for the New Student Centre project for UCL. The engagement includes a manned exhibition in the gatehouse of the main quad, with the main survey on-line.

Flagship Environment Project, University of Winchester
Date posted: Thursday 31 January 2013
Through our involvement with Winchester Action on Climate Change (WinACC), we were invited to contribute to a round table discussion to advise the University of Winchester their Flagship Environmental Project. To quote from the invitation:

Marriotts and Lonsdale nearing completion
Date posted: Friday 21 December 2012
ArchitecturePLB staff recently visited site in Hertfordshire to see the final stages of construction at Marriotts & Lonsdale, a colocated secondary school and residential SEN school, due to open early in the New Year. Careful planning and design enables each school to retain its unique small school ethos, ensuring that vulnerable pupils feel safe and secure in the context of a larger school and that their specific needs are met.

Design Award for Andover housing scheme
Date posted: Thursday 15 November 2012
Sunfield Close has been awarded a Quality Place Award, presented to Project Architect Paul Phasey at the Solent Design Award Ceremony last night. The scheme, which comprises 17 houses in a mix of affordable rent and shared ownership, was praised by the judges for its brave design in challenging conditions, good proportions and massing that related sympathetically to the street. The scheme meets Code for Sustainable Homes Level 4 and residents interviewed said that their new house had been life-changing in terms of energy efficiency and in bringing a real sense of community. Visit the Solent Design Awards website for further details.

Completion of LSE Towers Entrance Refurbishment
Date posted: Monday 12 November 2012
ArchitecturePLB’s latest higher education project to complete is a new showcase entrance for the London School of Economics and Political Science, created by reconfiguring existing entrances separated by a loading bay within two adjacent 1970s towers. This scheme has provided the LSE with a new joint entrance and reception area, café, exhibition and display space, along with improvement works to the adjacent street, which have significantly improved visual and physical connections between the university and the public realm around Clement’s Inn.
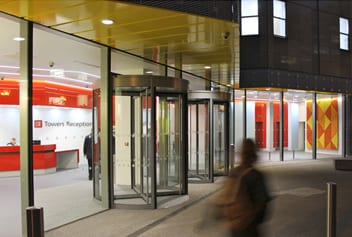
Work begins on site for Mayflower Halls
Date posted: Sunday 11 November 2012
Earlier this week, works started on site for ArchitecturePLB’s latest student housing scheme. Mayflower Halls, for the University of Southampton, will provide 1100 student bedrooms in total, consisting of three individual blocks each containing a mix of flat clusters, single studios and 1 bedroom suites.

AT Handbook features Sir Robert Woodard Academy
Date posted: Tuesday 30 October 2012
The October edition of the AT Handbook features ArchitecturePLB’s Sir Robert Woodard Academy, the first of four schools to be completed as part of the West Sussex Academies BSF programme. The article focuses on the design of the two main concepts – the organisation of the six ‘chapters’ around a mini atrium; and the wedge-shaped, community-accessible entrance space enclosing the elements that expresses the two specialisms in Mathematics and Performing Arts.

New London Quarterly ‘The state of education’ article by Rupert Cook
Date posted: Monday 29 October 2012
Director Rupert Cook, following a presentation on education buildings in his role as New London Awards expert assessor, was invited to write an article for the Autumn edition of New London Quarterly. Featured on page 18, this personal account entitled ‘The state of education’, discusses education design based on trends seen in the sector.
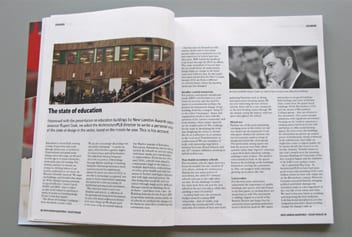
BD’s October ‘Tweetup’ at ArchitecturePLB
Date posted: Friday 5 October 2012
Following an online vote, Winchester was elected as the location for the BD team to co-host an evening #BDTweetUp outside of London. Held at ArchitecturePLB’s Winchester studio on 4th October, BD Twitter followers attended to watch Peter Murray, the Chairman of the NLA (London’s Centre for the Built Environment), give a CPD talk ‘So you want to be famous?’ on being a successful architect, to help raise money for Article 25 and the Architects Benevolent Society by cycling from Portland Oregon to Portland Place, London. For further information visit petermurray.co.uk
Sunfield Close shortlisted for Solent Design Awards
Date posted: Thursday 4 October 2012
Sunfield Close, a new housing development in Andover, has been shortlisted for the 2012 Solent Design Awards. Organised by the University of Portsmouth, the Awards aim to encourage high quality place-making. Alongside the professional judging which will take place on 15th October, voting is also open in the People’s Poll, so that the public can choose their favourite. Please visit www.solentdesignawards.org.uk to register your online vote for Sunfield Close between 1st and 31st October.
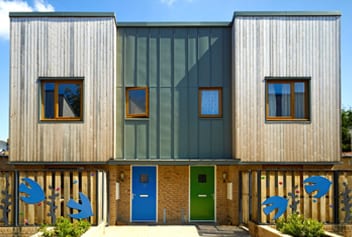
Open House London publication
Date posted: Tuesday 25 September 2012
ArchitecturePLB’s Social Learning Space at the Royal Veterinary College in Camden has been featured in Victoria Thornton’s recent published book for Open House London : An Exclusive Insight into 100 Architecturally Inspiring Buildings in London (see The Lightwell on page 170).

BD Tweetup at ArchitecturePLB studio
Date posted: Monday 24 September 2012
Join us on October 4th in our Winchester studio for a BD Tweetup and the chance to listen to Peter Murray’s CPD ‘So you want to be famous’ on being a successful architect, to help raise money for Article 25 and the Architects’ Benevolent Society by cycling from Portland, Oregon to Portland Place, London. Visit Twtvite and Peter Murray’s website for more information.
Come and have a drink or two and help raise Winchester’s profile too as a keen supporter of these events. We look forward to seeing you at 5pm for a 5.30pm start.
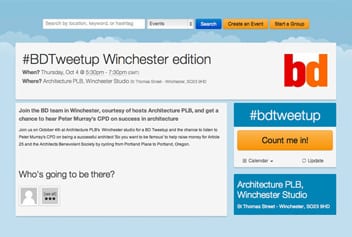
Passivhaus featured in BD online
Date posted: Monday 24 September 2012
BD online has today featured ArchitecturePLB’s Passivhaus, the first of its kind to be built in Hampshire, which achieved planning approval in July. Set into an existing chalk bank to respond to planning and heritage concerns, the traditional layout has been reversed with main living spaces and master bedroom located on the first floor to take advantage of the views across the adjacent river. Please visit BD Online to view the full article.
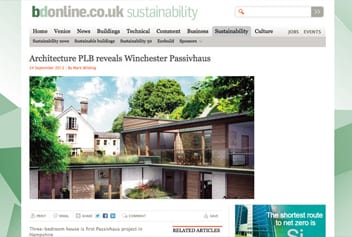
Midhurst Rother Academy – latest update
Date posted: Monday 20 August 2012
Midhurst Rother College is edging towards the completion date at the end of the summer. Scaffolding from the central atrium and around the Drum has been struck, revealing a dramatic and powerful internal space that will be at the heart of the new Academy. Many other areas within the school are in their final stages of construction, whilst external works are now beginning to set the building within the surrounding South Downs National Park landscape.
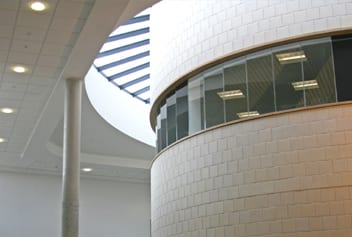
Planning granted for over 1000 student beds
Date posted: Sunday 19 August 2012
ArchitecturePLB has secured planning permission for new student residences for the University of Southampton. Mayflower Halls consists of three individual blocks containing a total of 1100 student bedrooms arranged within a mix of flat clusters, single studios and 1 bedroom suites. The £33m project carefully balances the City’s aspirations for a landmark building, which overlooks the Civic Centre, new Seacity Museum and historic listed park, with the need to deliver an affordable and durable building that satisfies the University’s management requirements.
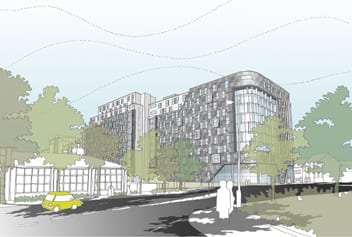
Completion of Bowden House School
Date posted: Friday 17 August 2012
We have recently completed a new residential school in Seaford, East Sussex, as part of the Tower Hamlets Building Schools for the Future programme. Located in a primarily residential area, and close to the South Downs National Park, the new Bowden House School accommodates 40 boys with emotional and behavioural difficulties. The residential block is located within the centre of the plan and is physically separate from the school buildings, answering an important part of the brief to allow students to easily separate their school and home life.

City University Framework Appointment
Date posted: Friday 20 July 2012
ArchitecturePLB has been appointed onto the new Architects Framework for City University London. The University ambitions are set out in a new 2012-2016 strategic plan, with the intention being to ‘secure City’s position as a leading global university through a renewed commitment to academic excellence’. Key to meeting these aims is investment in buildings and facilities as defined in their Estates Strategy. We are already underway with the first commission and looking forward to helping deliver the wider vision and offer efficiencies across the framework.
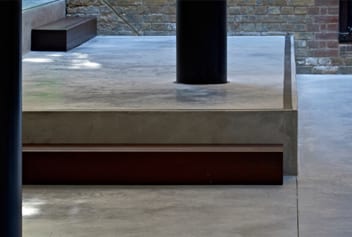
Passivhaus gains planning consent
Date posted: Friday 20 July 2012
We are delighted to have received planning consent for a private client for the first Passivhaus to be built in Winchester. Set in a sensitive location on the edge of one of Winchester’s many conservation areas, the new building will be partially buried into the site’s very steep chalk escarpment, offering benefits in terms of insulation and comfort, and helping to meet the Passivhaus standard to deliver very low energy in-use buildings.
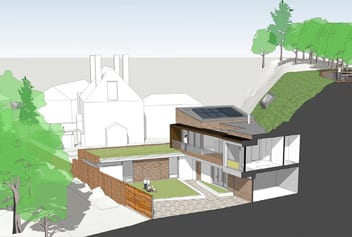
Portsmouth School of Architecture’s Summer Exhibition 2012
Date posted: Thursday 19 July 2012
The 2012 Summer Exhibition for the University of Portsmouth’s School of Architecture was held at our London studio from 12-13 July. The Private View and Exhibition featured selected work from students on undergraduate and diploma courses in Architecture, Interior Design, Urban Design, Sustainable Design and Historic Building Conservation. For more information please visit Portsmouth School of Architecture’s website here.

ArchitecturePLB appointed onto UCL Framework
Date posted: Thursday 19 July 2012
ArchitecturePLB has been appointed as one of four architects on University College London’s 4-year Construction Consultants Framework, following a two stage OJEU selection process and interview. We are delighted to have been selected by UCL, who are consistently ranked within the top ten universities in the world, and endeavour to produce high quality, efficient and sustainable solutions that continue to reflect the ambitions and reputation of this internationally-renowned institution.

Victoria Park Interview
Date posted: Tuesday 17 July 2012
University of Portsmouth students interview Paul Conway, the project architect for the Victoria Park residence and faculty scheme.
Planning approval for the new St Clements Surgery, Winchester
Date posted: Thursday 5 July 2012
ArchitecturePLB’s design for the new St Clements Surgery has received approval from the planning committee, with 9-1 voting in favour of the scheme. Located in the centre of Winchester, the new 1600sqm building will include a GP medical centre and pharmacy, as well as providing improvements to the street frontage. The scheme received strong support from the Regional Design Review Panel, who described the proposals as intelligent and well considered, having a positive impact on the quality of the townscape. Work is intended to start on site in February 2013, taking around 12 months to complete.
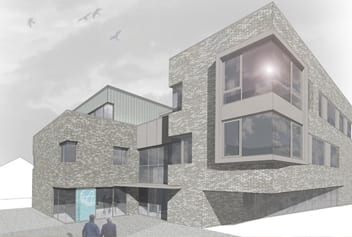
Sunfield Close wins 2012 UK Housing Award
Date posted: Thursday 28 June 2012
ArchitecturePLB’s Sunfield Close housing scheme in Hampshire has won a UK Housing Award. Announced at the Hilton Park Lane ceremony yesterday evening, the development for Radian and Test Valley Borough Council won the small schemes category for ‘Development of the Year’. The judging criteria included demonstrating the highest design and build quality, best value for money, supporting the area’s specific housing needs, and engaging with the local community. For more information about the awards click here.

Littlehampton Academy – latest update
Date posted: Wednesday 27 June 2012
The new Littlehampton Academy is currently approaching the end of the construction phase, with final completion due in late summer. The building is one of the largest schools undertaken by ArchitecturePLB with an occupancy of 1900 pupils. It is organised as three teaching wings set around a central hall and dining area acting as the school’s heart. Each wing is light and spacious, with wide corridors and a clerestory roof light to allow excellent natural daylight to penetrate. The wing ends are fully glazed with views out to the Downs, towards the sea and across the extensive school site.
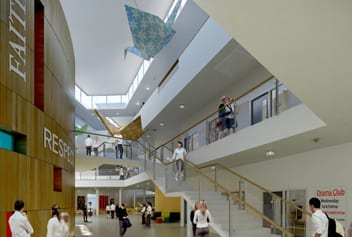
Planning approval for the Merchant Taylors’ School, Middlesex
Date posted: Friday 1 June 2012
Planning has been granted for a new Design and Technology building and infrastructure works for the Merchant Taylors’ School in Northwood, Middlesex. The project was won through an RIBA-run design competition in late 2010 and provides new specialist facilities in a sensitive location directly adjacent to the Grade II-listed original school buildings and within the Metropolitan Green Belt. The new building has been conceived as part of ArchitecturePLB’s wider master-plan for the campus and is designed to provide a 21st century learning environment while respecting the historic, landscaped setting.

ArchitecturePLB ranked 70th in AJ100 Awards
Date posted: Thursday 17 May 2012
This year’s AJ100 rankings have been published, with ArchitecturePLB placed 70th out of the top 100 architectural practices in the UK. For more detailed information visit the AJ website here.

RVC Most Improved Student Experience
Date posted: Friday 27 April 2012
“The Royal Veterinary College showed the most improved student experience, jumping 45 positions to joint 58th in the 2011 THE Award for Most Improved Student Experience. Particularly improved were its ratings for community atmosphere and good facilities, with students also commending the high quality of their teachers and lecturers.” Our strategic work on the masterplan for the Estate and our designs for a number of capital projects – CEEED, Equine, Camden and TaRC – address our client’s vision for creating high quality learning and working environments contributing to an improved student experience.
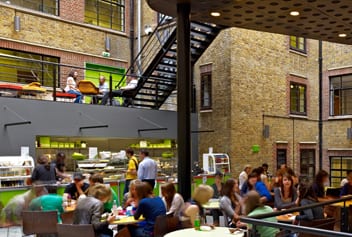
Barnfield West Academy shortlisted for BCSE award
Date posted: Thursday 26 April 2012
ArchitecturePLB’s Barnfield West Academy in Luton has been shortlisted in the Secondary Schools category of the British Council for School Environment’s ‘Best of British Schools Awards 2012’. This new-build secondary school was designed for 1450 students aged 11-19 and constructed on a tight suburban site alongside the existing, occupied buildings. Originally appointed directly by Luton Borough Council, the Design Team were novated at RIBA Stage E to Wates Construction to be delivered through LBC’s BSF programme.

New appointments at ArchitecturePLB
Date posted: Wednesday 25 April 2012
ArchitecturePLB has recently announced the appointments of Emily Rissom and Paul Conway from senior architects to associates, bringing the number of associates to four across ArchitecturePLB’s studios in London and Winchester. Not only do these appointments increase the support to the board of directors but they also add strength and depth to the senior management team in terms of project experience, enabling the directors of ArchitecturePLB to lead the practice into its next phase and respond to current changing times.

University of Southampton halls of residence submitted for planning
Date posted: Tuesday 24 April 2012
Mayflower Halls consists of three individual student accommodation blocks containing a total of 1100 student bedrooms arranged within a mix of flat clusters, single studios and 1 bedroom suites. This complex city centre scheme was submitted for planning within 5 months of inception, exceeding the client’s original programme. The £33m project carefully balances the City’s aspirations for a landmark building with the need to deliver an affordable and durable building that satisfies the University’s management requirements.

TaRC shortlisted for S-labs New Laboratory Building Award 2012
Date posted: Friday 20 April 2012
We are pleased to announce that the Teaching and Research Centre at the Royal Veterinary College has been shortlisted for the New Laboratory Building category at the 2012 S-Lab Awards. This awards scheme recognises excellence in laboratory design, operation and management, and in laboratory-based teaching and learning within educational institutions, where performance has been improved and safety and sustainability enhanced. For more information on the scheme, see our Universities and Colleges page under Projects.
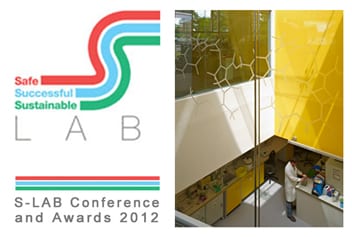
Sunfield Close development shortlisted for CIH UK Housing Award
Date posted: Thursday 19 April 2012
Sunfield Close in Andover has been shortlisted at the CIH UK Housing Awards, where excellence across the housing sector is recognised. The scheme for Radian is a finalist in the ‘Development of the Year – Small Schemes’ category. An overall winner, which demonstrates the highest design and build quality and best value for money, which has supported the specific need for housing in the area, and which has undertaken extensive working with the local community, will soon be selected from the shortlisted schemes.
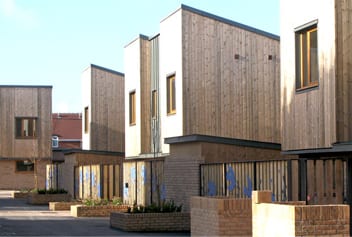
Planning permission secured for the Monksbrook Estate
Date posted: Friday 30 March 2012
ArchitecturePLB has recently secured planning permission for the Regeneration of Monksbrook Estate in Eastleigh, Southampton. The scheme is to replace an estate of 164 outmoded houses with 238 mixed tenure new homes to CfSH Code Level 4. The masterplan places great importance on the public realm, which is critical in creating ‘sense of place’ and fostering community. As the result of a careful pre-application consultation, permission was processed quickly in just 8 weeks, with a unanimous vote of approval from the committee.

Opening of new housing in Sunfield Close, Andover
Date posted: Friday 23 March 2012
ArchitecturePLB has recently completed a housing development in Andover for Test Valley Borough Council and Radian Group. The scheme, which comprises 17 brand new family homes, was officially opened by a local schoolboy who won a competition to name the road. The development has received a very positive response from residents who have been delighted with their spacious and attractive new homes. Please click here to read more from the Radian website.
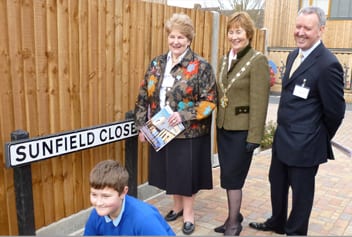
Local newspaper features opening of Winchester housing development
Date posted: Thursday 15 March 2012
The opening of The Dell, a new residential development for Radian in Kings Worthy, Winchester, has been featured in The Hampshire Chronicle. ArchitecturePLB’s design for the scheme adopts a contemporary vernacular to the character of the local area. The scheme is the largest new build family housing scheme to be completed in Winchester for a decade, providing 29 homes with a mix of house types ranging from one to four bedroom houses.
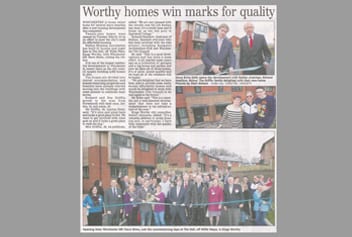
ArchitecturePLB attend AUDE 2012
Date posted: Monday 5 March 2012
ArchitecturePLB was one of 7 architectural practices selected to feature in this year’s annual Association of University Director’s of Estates Conference and Exhibition, hosted by Loughborough University. Two of our Directors Rachel Shaw and Rupert Cook attended and presented a range of our ongoing and completed higher education work to Estates Directors from across the UK, including laboratories, social learning spaces and student residences. In his role as joint convenor of the Higher Education Design Quality Forum (HEDQF), Rupert Cook also helped deliver an interactive workshop to AUDE delegates. You can view the workshop on youtube by clicking here.

Shoreham Academy – latest update
Date posted: Tuesday 28 February 2012
With handover fast approaching, much of the internal elements of the new Academy are coming to life with the removal of building material and the installation of finishes. The three storey, internal atrium, which forms the central point for the rest of the Academy, can now start to be fully appreciated as the the main heart space for the school. The scheme is due for completion in Spring / Summer 2012.
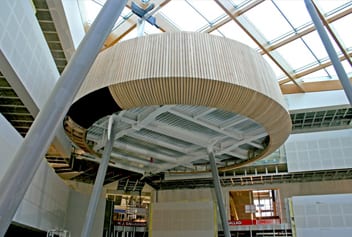
Blueprint Magazine article on ‘Brand Identity’ by Rupert Cook
Date posted: Tuesday 28 February 2012
In the March edition of Blueprint Magazine, director Rupert Cook comments on the impact of ‘Brand Identity’ on contemporary architecture.

RIBA Journal ‘Smart PFI’ article by Nick Mirchandani
Date posted: Wednesday 1 February 2012
Director Nick Mirchandani comments on schools procurement and particularly on how the approach adopted for the Barnfield Academies in Luton is a successful working example of ‘Smart PFI’ procurement.

TaRC featured in Architecture Today
Date posted: Tuesday 31 January 2012
The new Teaching and Research Centre at the Royal Veterinary College features in the February edition of Architecture Today magazine. This combination of laboratories, offices and social learning spaces also provides a new campus gateway, with museum artefacts on display throughout the reception, as well as views into the heart of the building. The TaRC building is the latest in a series of developments on the main Hawkshead Campus and overall masterplan completed by ArchitecturePLB for the RVC.
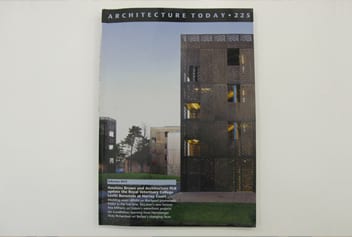
Marriotts and Lonsdale School ‘Topping Out’ Ceremony
Date posted: Friday 27 January 2012
The topping out ceremony was held at Marriotts and Lonsdale School on Friday 20th January in the space that in seven months will become Marriotts Hall. Rob Preston from Balfour Beatty hosted the proceedings, which was attended by heads of both schools, student representatives, and guest of honour local MP, Stephen McPartland. Now that the steel frame is complete, and the SIPS based external wall construction well underway, the scale of the internal spaces can be appreciated, as can the series of courtyards that punctuate the building.

Planning submitted for the Monksbrook Estate
Date posted: Thursday 26 January 2012
Planning has been submitted for the Monksbrook Estate in Eastleigh, Hampshire, a phased estate regeneration programme to provide more homes in an area of high demand by replacing 164 outmoded houses with 237 mixed tenure new homes. The development provides sustainable homes to Code Level 4, giving tenants modern houses with lower running costs. The masterplan placed great importance on the public realm, fostering community and creating a ‘sense of place’. A consultation plan has been used to structure input from numerous stakeholders including Planners, Councillors and residents, and draw them into the design process.
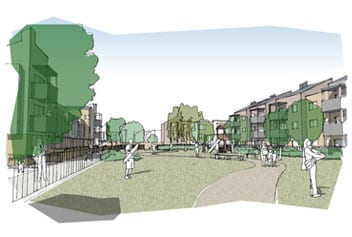
Successful consultation event held for St Clements Surgery
Date posted: Monday 23 January 2012
A consultation event has taken place for our design of St Clements, a new 1600sqm GP medical centre and pharmacy in the heart of Winchester. Located on a prominent corner site between a busy road with large scale civic and commercial buildings, and a street characterised by two-storey vernacular housing, the design addresses the different environments by allowing the building to step down across the site. A new public space will be created at the front, with a series of consulting and treatment rooms arranged around a quiet internal atrium providing a vertical connection between waiting areas.
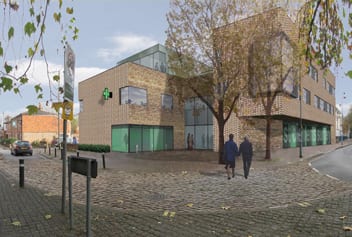
Times Higher Education Supplement features new TaRC building
Date posted: Thursday 19 January 2012
The Royal Veterinary College’s new Teaching and Research Centre (TaRC), completed by ArchitecturePLB in 2011, has been featured in The Times Higher Education Supplement (THE).
To read the full article, please click here.

Evening Standard features new Teaching and Research Centre
Date posted: Wednesday 18 January 2012
The new Teaching and Research Centre, ArchitecturePLB’s latest project to be completed for the Royal Veterinary College, has been featured in today’s Evening Standard.
To read the full article, please click here.
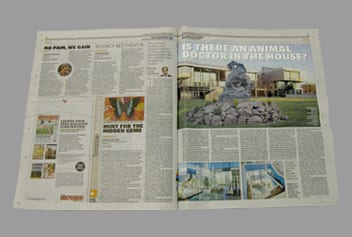
Teaching and Research Centre – Royal Opening
Date posted: Friday 2 December 2011
The official opening of our most recent building for the Royal Veterinary College, University of London, took place on Friday 2nd December 2011 by HRH The Princess Royal. The Teaching and Research Centre, known as TaRC, was officially opened by Her Royal Highness Princess Anne as Chancellor of the University of London. Joe Misselbrook, the project architect, attended on behalf of ArchitecturePLB.

Guerilla Tactics
Date posted: Wednesday 9 November 2011
Following on from our repeat Good Employer Awards over the past few years, the RIBA invited us to speak at their small practices conference at the Portland Street HQ. Our presentation considered the way that practices can make the most of their resources by treating employees well and fostering a good environment for them to work in. Beginning with the statutory and pastoral aspects, the talk went on to look at the range of benefits, training and events we offer to our staff to make the practice a happy place to be.
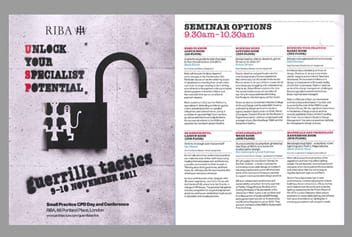
RVC Social Learning Space published in Hinge Magazine
Date posted: Monday 31 October 2011
The Social Learning Café project at the Royal Veterinary College has been published in the October edition of interiors magazine, Hinge (vol.194), which has described it as ‘one of the most inspiring new squares in Britain.’

‘Integrating the Ageing Population’ New London Quarterly article by Ian Deans
Date posted: Thursday 20 October 2011
In the October edition of New London Quarterly magazine, director Ian Deans comments on residential care provisions for the retired and elderly, and discusses how best to integrate the UK’s ageing population within dense cities such as London.
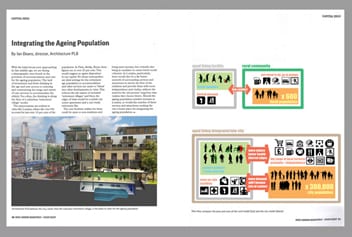
Autumn Practice Day 2011
Date posted: Wednesday 19 October 2011
Twice a year the whole practice gathers in one of our offices for an update on what everyone is doing, a chance to show off projects to colleagues, clock up some CPD points and socialise. This time, as well as presentations about our new branding, new projects were introduced and projects under construction presented. CPD included debate about drawing for different types of contracts and a seminar on the introduction of BIM across the practice. A glass of wine and a snappy “pecha kucha” style presentation from each office – with very different interpretations of the same ‘design inspiration’ theme – ended the day, although discussions carried on in the pub!
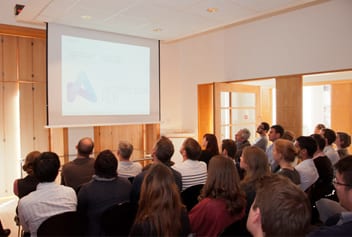
Radian Design Seminar
Date posted: Thursday 13 October 2011
We recently sponsored the Radian Design Seminar, which focused on the impact of Environmental Design on the quality of Affordable Housing. The opening address was given by Ian Deans and the keynote speaker was Peter Murray, Chairman of the NLA, who gave the London perspective. Other speakers were Wendy Shillam on Bordon EcoTown and Justin Bere on PassivHaus, but the highlight was our own Paul Phasey who presented the European Perspective, following his study trip to Frieburg in Austria, sponsored by the office.

Parklex on Sir Robert Woodard Academy
Date posted: Wednesday 28 September 2011
September 2011 saw the installation finally of the curved timber Parklex cladding to the mini-barbican area at the Sir Robert Woodard Academy in Lancing. The complex geometrical shape, which is best described as a raking oval, required complex 3D façade modeling by Gifford Engineers to aim the subcontractor with their fabrication and setout drawings. The curved timber Parklex panels provide a dramatic entrance to the new Academy.
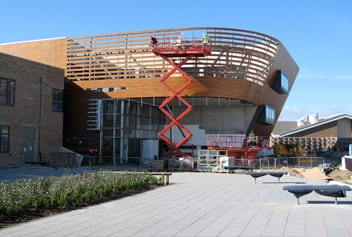
Shoreham Academy, West Sussex
Date posted: Monday 12 September 2011
Shoreham Academy is located in the heart of Shoreham-by Sea and is one of four new Academies being developed as part of the West Sussex Academies programme. The layout and concept meets the Academies’ aspiration with vocational areas being clearly identifiable and located within and adjacent to other associated departments.
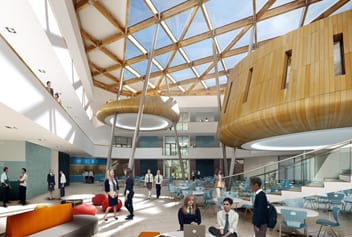
BIM in practice
Date posted: Saturday 3 September 2011
We are running two projects using Revit and are pleased to be gaining from a number of the benefits of a BIM approach. We are currently tailoring our working methodologies to achieve more as well as rolling out the BIM approach to projects drawn with a 2D CAD approach. Looking ahead we are looking for the right projects and team to work collaboratively and adopt a ‘social BIM’ approach to gain the full benefits.
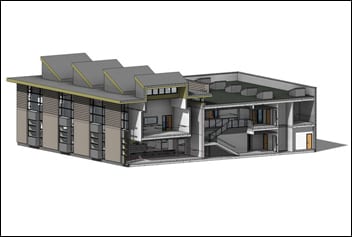
Sir Robert Woodard Academy, West Sussex
Date posted: Thursday 4 August 2011
The Sir Robert Woodard Academy is the first of four schools to be developed as part of the West Sussex Academies programme. The layout for the Academy responds to the sponsor’s vision with the structure and pastoral arrangements being based on the creation of six small schools know as “Chapters”.
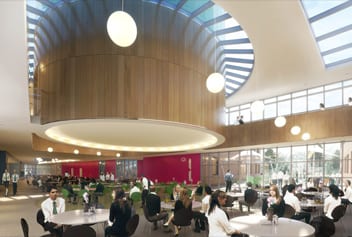
Charity Cycle Ride for Enham
Date posted: Wednesday 3 August 2011
As part of our 40th anniversary celebrations, the hardy cyclists amongst us set ourselves a challenge… to ride the 78.5 miles between our London and Winchester offices to raise money for Enham, a charity whose aims we have learnt about whilst designing their new residential education facility, Coopers Chase. Heavy rain, slippery roads and a few good hills tested our pedal power. Ten cyclists started – one visited Guildford A&E and two had to retire – finally, seven arrived in Winchester in good spirits but with tired legs. We exceeded our £2500 sponsorship target by £305.

Barnfield West shortlisted for Brick Awards
Date posted: Tuesday 2 August 2011
We are pleased to announce that Barnfield West Academy, a 1450-place school in a leafy suburban area of Luton, has been shortlisted for this year’s Brick Awards. The materials and palette were chosen with the Sponsor and Academy to create an identifiable federation image, and the buff brickwork brought indoors to help reinforce the identity of the performing arts block and blur the distinction between inside and outside. The same buff colour brick is extended to the landscaping of the courtyards, paired with a grey block to help tie the external spaces to the building.

Building for Life Gold Award for Porlock Road
Date posted: Wednesday 27 July 2011
Our client Spectrum Housing Group was thrilled to receive a Gold Award in the Building for Life Awards – the highest possible standard. Building for Life promotes design excellence and celebrates best practice in the house building industry. The commission was won in design competition promoted by Southampton City Council and completed in early 2011.
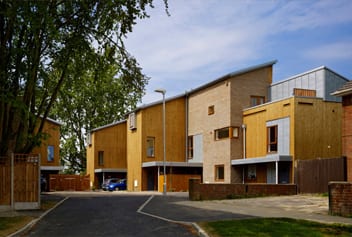
CAD and VectorWorks 2011
Date posted: Tuesday 26 July 2011
We have been upgrading our Vectorworks drawing software to the latest version, 2011, and amending the way we use it to bring our systems in line with the industry-recognised standards of BS 1192:2007 and the AEC (UK) CAD standard suite of documents. We have also adopted the Uniclass classification system; the recommended approach to ensure compliance with the BS. Updating to the latest software has enabled us to review and improve our CAD graphic output including details and presentation information. All recent projects and some of our legacy projects will benefit from the use of the new software.
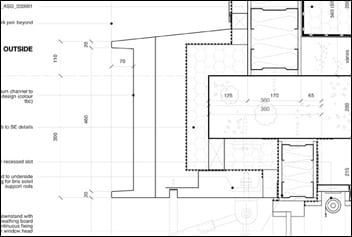
RIBA Schools Event
Date posted: Monday 25 July 2011
Eastlea School in Newham recently featured at the RIBA event ‘Re-thinking school building for the Class of 2020’ responding to the planned 60% reduction in school capital investment. Alongside presentations from representatives of Government, a series of real-life scenarios were presented by members of the RIBA Schools Client Forum, designed to address some of the likely challenges ahead and work towards creative solutions for the future.
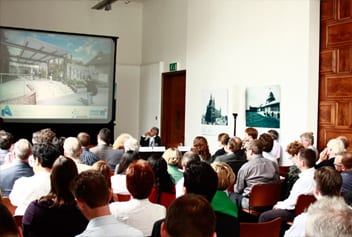
ISO 14001 Accreditation Achieved
Date posted: Thursday 21 July 2011
After five years of running an in-house environmental management system and achieving significant environmental improvements in the day-to-day running of our practice, we have tuned our documentation and reshaped our systems to be ISO14001 compliant. We are pleased to have achieved ISO14001 accreditation this week.

ArchitecturePLB Summer Trip
Date posted: Friday 15 July 2011
The summer CPD outing for ArchitecturePLB this year involved tours by project teams around the new Academies of Shoreham and Sir Robert Woodard’s (near Littlehampton), then a late lunch at Heatherwick Studio’s East Beach Café. The Academies are being built by Balfour Beatty for West Sussex County Council for completion late 2011.

ArchitecturePLB celebrates 40 years
Date posted: Friday 8 July 2011
2011 is ArchitecturePLB’s 40th year and to mark the occasion we have planned a whole programme of events and activities, including a review of our visual identity. We started the celebrations last night with a party in one of our most recently completed projects at the Royal Veterinary College in Camden. Clients, colleagues and friends of the practice joined us to celebrate 40 years of fine architecture.
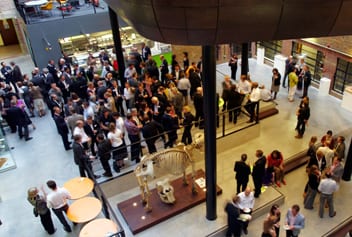
Architectural Review Supplement
Date posted: Tuesday 5 July 2011
This year we are celebrating 40 years of ArchitecturePLB, and have marked the occasion with an Architectural Review supplement to celebrate the work and philosophy of the practice, which you can find here. We have enjoyed revisiting successful projects and reflecting on themes that continue to inform our work. We hope you enjoy it too.
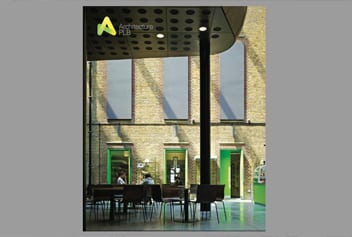
Opening of Northern Lightwell at the RVC
Date posted: Monday 4 July 2011
As part of our celebrations for 40 years of ArchitecturePLB we reinvigorated a space for one of our long-standing clients, the Royal Veterinary College, instead of booking a commercially available space. Via a competition with our staff, we set out to refresh this space for the long-term, achieving a big impact from a small budget.
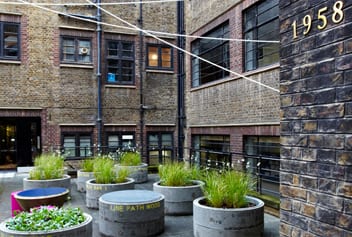
HEDQF Small Budget : BIG IMPACT!
Date posted: Friday 1 July 2011
As part of ArchitecturePLB’s ongoing involvement with the RIBA’s Higher Education Design Quality Forum (HEDQF) within my role as joint-convenor, the practice recently sponsored and contributed to their latest exhibition,’Small budget : BIG IMPACT!’ which celebrates a variety of small projects that have had a substantial impact. One of our recent projects, the Social Learning Space for the Royal Veterinary College, was selected, featuring in both the exhibition literature as well and a short film with the project architects.
Walthamstow School wins BCSE Award
Date posted: Thursday 23 June 2011
We were delighted to receive the Excellence in Design for Teaching & Learning : Refurbishment Award at last night’s BCSE Best of British Schools Award party. Our remodelling and extension of the Grade II listed Walthamstow School for Girls won the award. The BCSE Judging Panel said: “We were impressed by the holistic approach taken to developing the whole school. The design celebrates the Edwardian buildings and links them effectively to new and diverse spaces, which together support the school’s education vision.”

Launch of Rapport Email
Date posted: Monday 20 June 2011
ArchitecturePLB has taken another step towards the goal of achieving a paperless office with the introduction of Rapport’s email module. Dual located email servers with robust back-up capability provide the company with the confidence it required to cease printing project emails and rely totally upon secure electronic records.
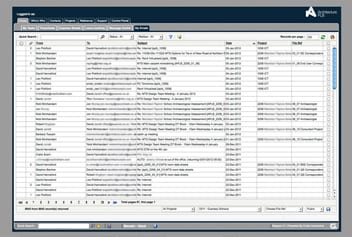
Official Opening of Coopers Chase
Date posted: Friday 17 June 2011
We recently attended the formal opening Cooper’s Chase, a 10-person supported living facility for Enham Charity at their Enham Alamein Headquarters in Hampshire. Named after the key sponsor The Worshipful Company of Coopers, the building has been designed to give disabled people a great place to live while on a life-changing, residential work and learning programme. The 10 apartments have a kitchenette and en-suite bathroom with height adjustable sinks and hob units. There is a light and airy lounge and an IT learning suite for study, research and communication with family and friends.

Housing Forum Regional Workshop
Date posted: Wednesday 15 June 2011
ArchitecturePLB has just hosted the Housing Forum Regional Workshop at the Winchester Cathedral Visitor Centre, a building we designed and only a stone’s throw from the Winchester office. The event, attended by delegates from house builders, contractors, RSLs and consultants, was held to discuss all issues surrounding the design and delivery of housing including current trends, statutory developments and funding. They are also great networking events.

ArchitecturePLB wins AJ100 Employer of the Year
Date posted: Thursday 19 May 2011
ArchitecturePLB is delighted to have won the AJ100 Employer of the Year award for the second year running. The judges were impressed by our professional approach to adopting good employment practices, resulting in strong responses in the AJ100 staff satisfaction survey. Mike Skilton, Director, accepted the award on behalf of ArchitecturePLB at last night’s awards ceremony.

