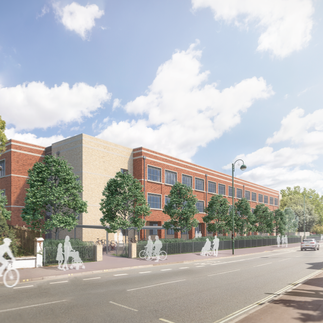top of page


1/1
Location: Shirley, Southampton
Client: Morgan Sindall
Value: £28m
Status: Completed September 2022
Awards: RICS Community Benefit Award (Won), RICS Public Sector Award (Nominated)
St Mark's School
Th redevelopment of St Mark’s School in Southampton has replaced an outdated Victorian primary school building with a new purpose-built all-through school for 1,346 pupils aged 3-16.
Early in the project, the designers worked with the client team and the local community to establish the project requirements and aspirations. Particular focus was placed on understanding the nature of an all-through school; to what extent the different ages should be integrated or kept separate. ArchitecturePLB’s design has created distinct primary and secondary wings that retain their own identity but which share key facilities including dining, the library and learning support.






Although the project is entirely new build, the design team wanted to acknowledge the site’s Victorian history and have made contemporary references to the existing buildings, including stone framed windows and string courses. The new primary school hall with its pitched roof and arched window has been designed to evoke a memory of the former school and will incorporate architectural details salvaged from the existing buildings.
ArchitecturePLB was initially appointed by Faithful + Gould under the Pagabo Consultants’ framework and then novated to the Design and Build contractor, Morgan Sindall.
bottom of page






