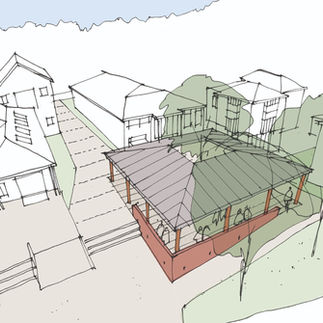top of page


1/1
Location: Snelsmore, Newbury
Client: Mary Hare
Value: £9m
Status: Completed August 2022
Mary Hare School for the Deaf
Mary Hare is a specialist education provider for deaf and hearing-impaired students, previously located across two sites either side of Newbury. ArchitecturePLB was appointed in Nov 2016 by the Mary Hare Foundation to prepare a campus masterplan for their secondary school site at Snelsmore to facilitate consolidation of all their activities onto one site, creating a centre of excellence for deaf education within a designated Area of Outstanding Natural Beauty.
The masterplan included proposals for a suite of new buildings comprising Primary School, Boarding House, Business Centre, Vocational and Works, along with improvements to the external environment throughout the campus.






Following successful securing outline consent for the masterplan, ArchitecturePLB progressed the design and delivery of the Primary School and Boarding House. The brief was developed through comprehensive consultation with the Mary Hare Foundation, secondary and primary school staff, and other Mary Hare stakeholders.
The building has been designed to meet stringent acoustic requirements, requiring close collaboration with our acoustic and environmental consultants to allow a naturally ventilated solution.
The building is low lying and takes advantage of the topography, nestling into the hillside. Six classrooms are arranged in a curve overlooking the field and all enjoy expansive views across the landscape. The landscape will be as important as the internal spaces in providing a rich learning environment, and there are plans to include a forest classroom within the nearby woods.
The new buildings, completed in August 2022, have been certified as BREEAM Very Good.
bottom of page







