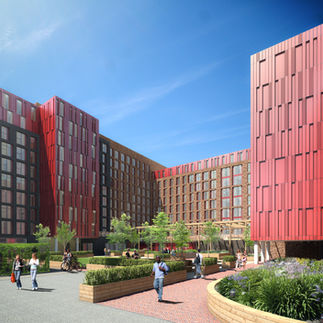top of page


1/1
Location: Islington, London
Client: UNITE Group
Value: £39.5m
Status: Completed August 2016
Stapleton House
Sitting opposite the London Metropolitan University campus on Holloway Road, Stapleton House provides 862 study bedrooms for the Unite Group. With the provision of community space and commercial units for local businesses on the ground floor, it will help continue the regeneration of the local area.
Located between two conservation areas, and with Holloway Road station 50m away, this part of the neighbourhood could have been a hinterland; instead, ArchitecturePLB has created a place that visually and physically enhances the streetscape. Public realm provision has been substantially increased, with four metres added to the pavement width on the east frontage, giving improved space in the public realm, which will reinforce the importance of Holloway Road as a key arterial route through the area, along with being a civic focus. The retention of existing mature trees has further enhanced the setting.






Our approach has been to apply a similar urban grain to the development to the immediate west, with its stepping residential buildings. The form rises to its highest point at the corner of Hornsey Street and Holloway Road, forming a relationship with the extended London Met tower building opposite.
Massing has been kept simple to maintain the integrity of the surrounding character. Elevations are broken down into traditional tri-part arrangement to respond to character of context. The façades reference the adjacent buildings through colour, fenestration and materials, and the brick types provide a contemporary juxtaposition whilst being well suited to the character of the area. Two shades of red aluminium cladding panel are revealed behind the brick work, breaking up its appearance. Recessed windows and recesses to the darker red panels further increase the shadow and relief on the façades, adding to the buildings texture and emphasising the quality of materials.
The scheme has achieved BREEAM Excellent – this was a requirement of Islington Borough Council. A combination of measures achieved this target, including the design accounting for solar gains and heat loss through the enhancement of the fabric design. Gas fired CHP provide the main power plant, with a major load being hot-water given the fabric improvements cut space heating demand, with the electrical being supplemented with photovoltaics.
The development is built to Unite’s latest specification room design to provide a modern, high quality look and feel. The accommodation contains a mix of shared flats, with communal living and kitchen spaces, and self-contained studios. Common areas and study rooms are interspersed within the accommodation, as well as the courtyard and several terraces, all designed to enhance the student experience, providing an environment that supports study and encourages success. A secure landscaped courtyard provides further communal space for the residents.
bottom of page







