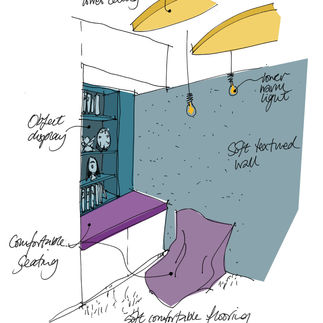top of page


1/1
Location: Kensington, London
Client: Kensington Prep School
Value: £30m
Status: Completed 2016
Kensington Prep School Explore Floor
In 2012 Kensington Prep school set out to equip their girls for a changing world. Following a three-year exploration of teaching methods, they commissioned ArchitecturePLB to design the physical environment to facilitate these changes.
The first phase of the project was the ‘Explore Floor’, completed in February 2016. This large, flexible space is designed to provide for alternative and experimental teaching and learning and ‘create more opportunities for girls to experience self-directed learning, independent exploration and collaborative work'.






The space is brightly coloured with colour themes inspired by Central America, East Asia and Africa. Bespoke floor pillows and moveable foam block furniture can be configured to suit any group size and activity and fold out 'scribble walls' are designed to promote collaborative working.
The space is kitted out with the latest technology, containing interactive learning stations at different heights as well as a fully equipped sound lab for the girls to explore video and sound media.
ArchitecturePLB also worked with the school to design a flexible 'future classroom' based on the latest pedagogical thinking and research. The designs promote an ‘agile classroom’ creating a space that can be reconfigured ‘on a dime’ to engage different kinds of learners and teachers.
"The new spaces are incredibly freeing for teachers and pupils – they provide imaginative spaces for more self-directed, independent and collaborative ways to learn, to grown in intellectual depth bravery and stamina. The Year 6 girls, in particular, utterly loved the changes to their physical environment when we opened up the new spaces last term. They had the full run of our new Explore Floor and multi-media recording studio for their end of year entrepreneurial challenge."
Prudence Lynch, Former Head of Kensington Prep School
bottom of page







