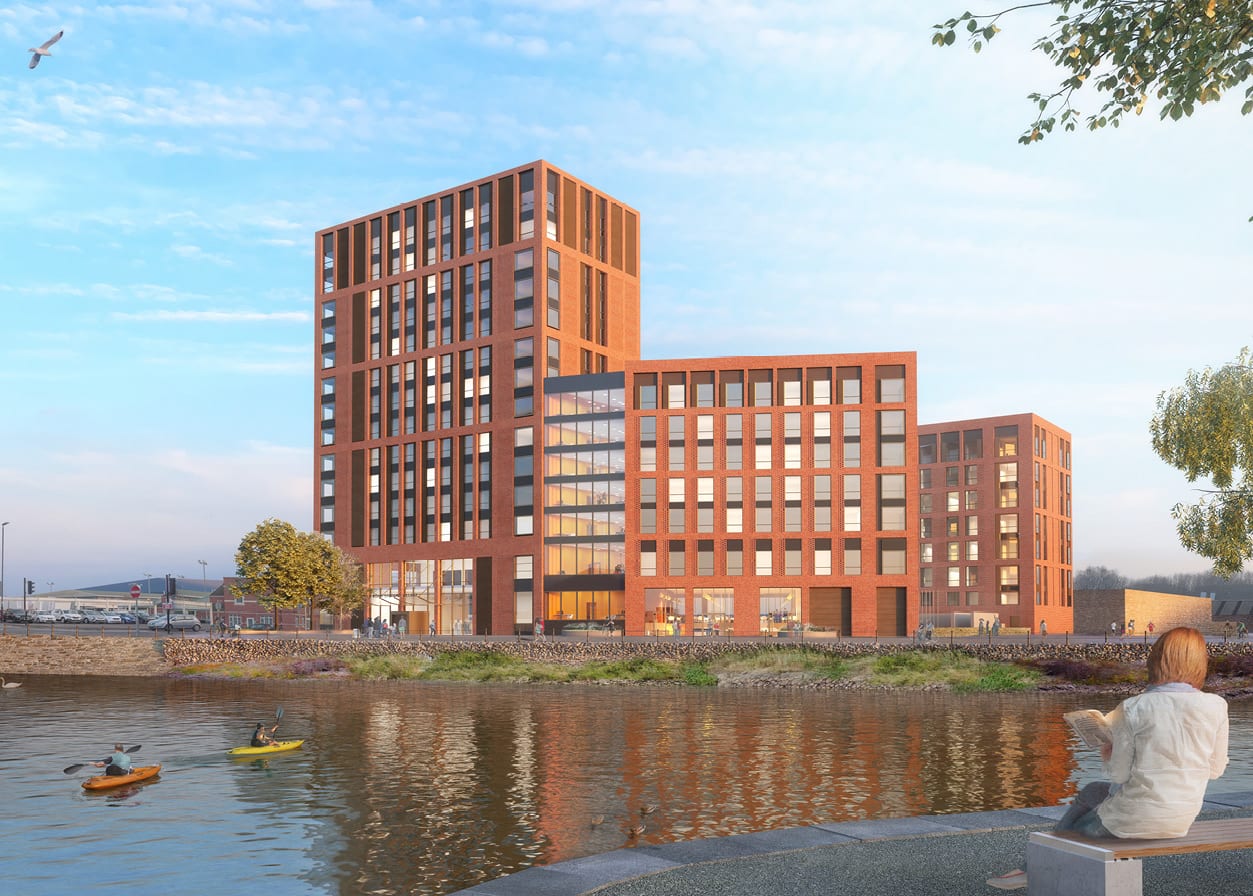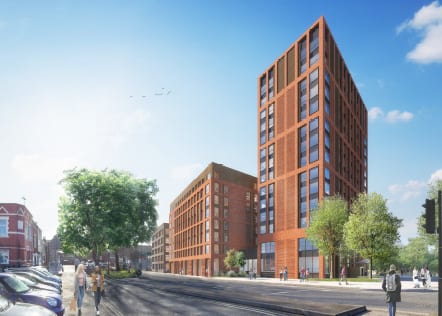Planning application submitted for Bristol student accommodation
Date posted: June 3, 2019
ArchitecturePLB have recently submitted a planning application for a mixed-use scheme in Bristol, the project sits on a prominent site, at a gateway between two key regeneration areas; the Temple Quarter and St Philip’s Marsh.
As detailed in the emerging local plan, the St Philip’s Marsh area has the potential to become a new vibrant and connected commercial quarter. As part of this new mixed-use development a need has been identified for student beds, ArchitecturePLB’s proposed scheme will provide purpose-built student accommodation, along with a vibrant ground floor including student social spaces, flexible commercial space and smaller incubator units. The site-wide development also includes a separate building containing 3,800 sqm of commercial B1 and B8 floor space over five storeys.
ArchitecturePLB have taken inspiration from the site’s canal side context and from the industrial heritage that is still evident in fragments across Bristol. The development is composed of a collection of distinct brick clad structures which make reference to the red brick Bristol waterside warehouses that have been repurposed in the 21st century to form the focus for the cultural regeneration of the city centre, and the Floating Harbour in particular.


