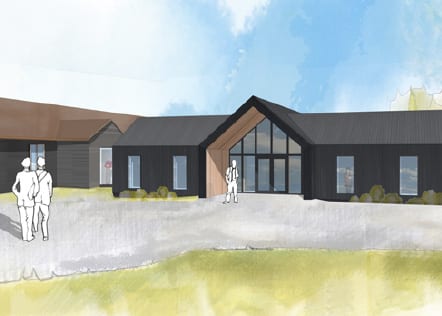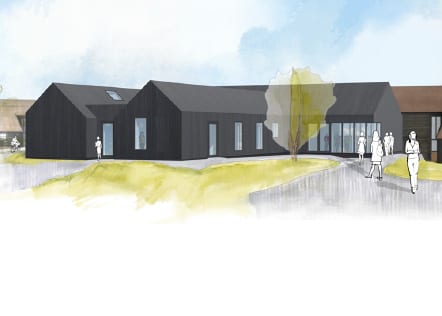Merchant Taylors’ Prep Reception granted planning approval
Date posted: May 30, 2019
Having worked with Merchant Taylors’ School for a number of years, ArchitecturePLB were appointed to work with their Prep School, Merchant Taylor’s Prep to create a new reception building. The project is an example of how careful planning and a modest investment can make a significant impact on a school site. The scheme, which has recently been granted planning approval, will bring together visitor reception, administration and staff facilities to create a welcoming arrival and new entrance into the school.
The school’s historic heritage was a key driver for the project. The whole of the campus sits within the Metropolitan Green Belt, is a designated Site of Archaeological Interest and contains several listed buildings. Visitors will be greeted into the new reception building before passing through a glass link into the remodelled and refurbished listed barn.
The form and materials of the new build element have been chosen to complement and reflect the adjacent listed barn in a contemporary manner. Charred timber will clad both the walls and roof, creating a homogenous form reinforced by the simplicity of the detailing which will conceal building services and rainwater drainage.
The project is due to start construction in August.


