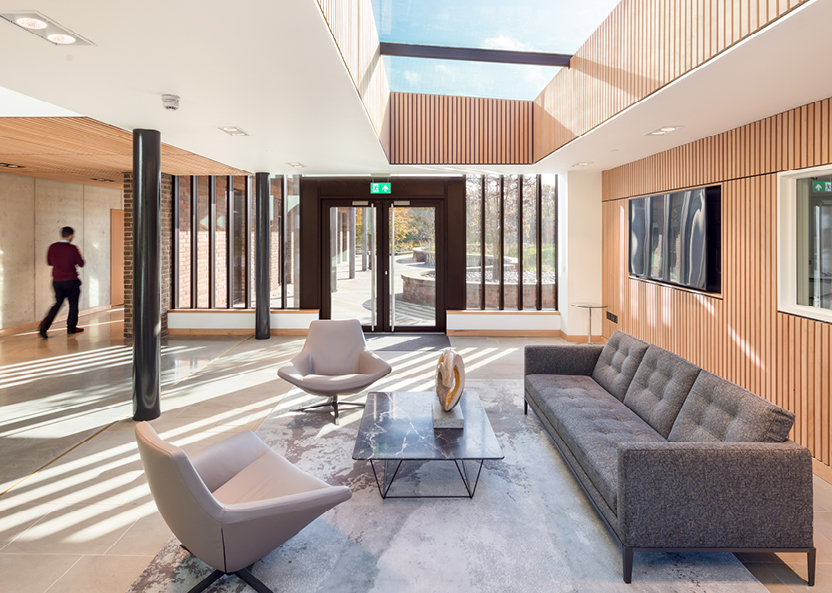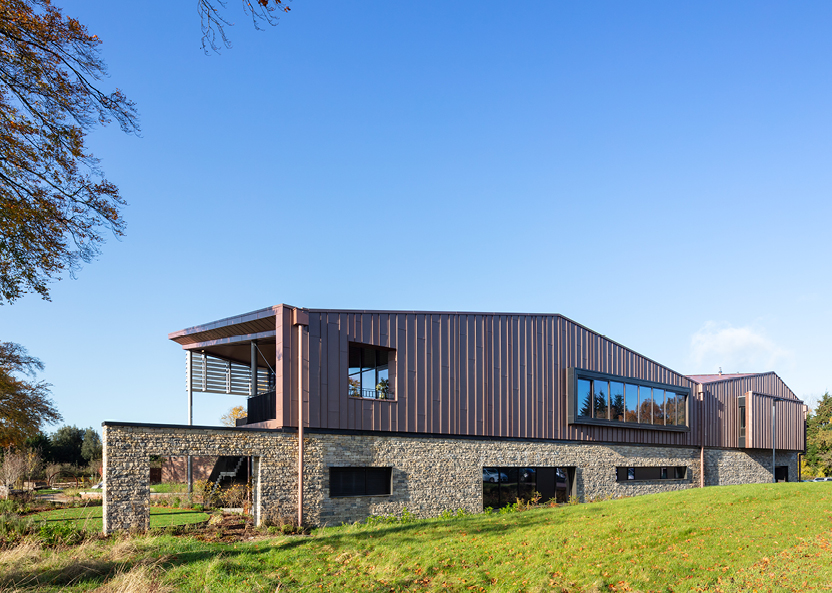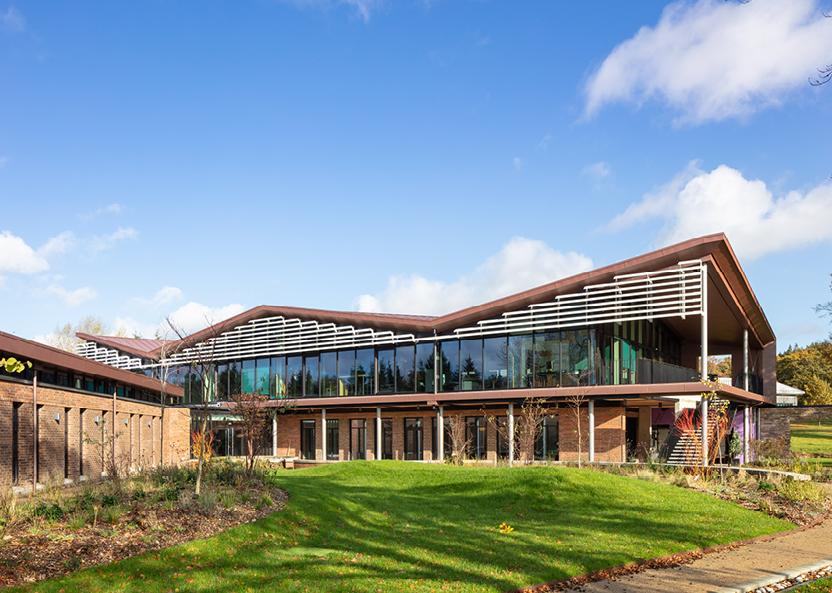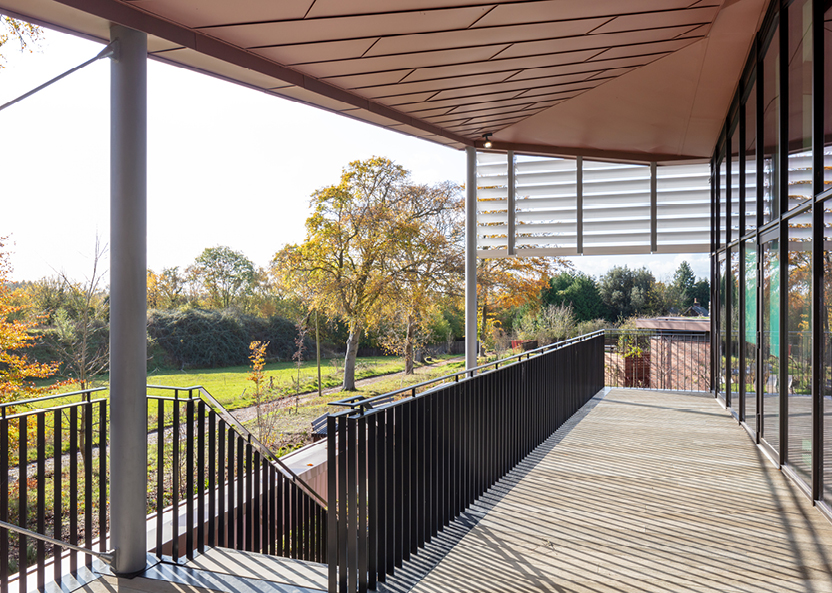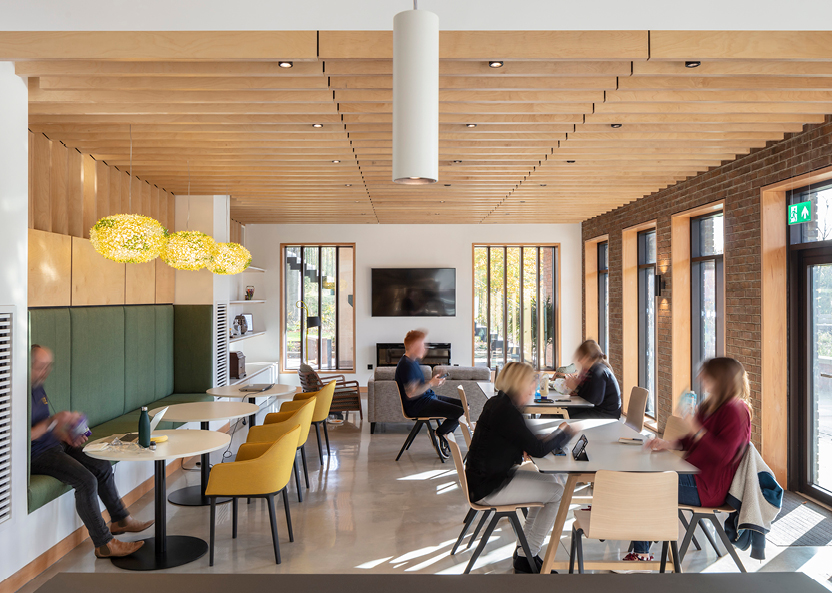Promega UK Headquarters
Completion Date September 2019
Contract Value £6.5m
Client Promega UK
ArchitecturePLB were appointed by Promega UK to design a new Headquarters and logistics facility on the University of Southampton Science Park in 2016. The culture at Promega UK prioritises emotional and physical well-being in the work environment. ArchitecturePLB were briefed to create a ‘home from home’ atmosphere with excellent natural light, a connection to nature and a variety of spaces in which to work.
ArchitecturePLB undertook close consultation with Promega’s senior team and all employees. This included a study tour to the US to meet the Global Planning Team and visits to several of their existing facilities, in Madison, Wisconsin. This allowed us to understand Promega’s ethos and re-interpret many of the strategies we saw in Madison, for a UK context.
The final design is split into two wings enclosing a landscaped courtyard and joined by a glazed entrance. The single-story wing, containing logistics and a laboratory, is wrapped in a stone wall and topped with green roof. The two-story wing contains offices, training facilities and social spaces and has an Innovative sculptural roof.
Connection to the natural landscape is a pivotal part of the design. The ground floor spaces, including a kitchen, social space and fitness room spill out into the landscaped gardens. The first floor looks onto the wildflower green roof of the logistics wing and to the mature landscape beyond.
Sustainability was a key driver for the project. The design team worked to a set of sustainability principles, based on a range of international standards which were each evaluated in the context of the brief.
Awards:
RIBA Regional Awards, South, Shortlisted
RICS Social Impact Awards 2020, South East, Commercial, Shortlisted

