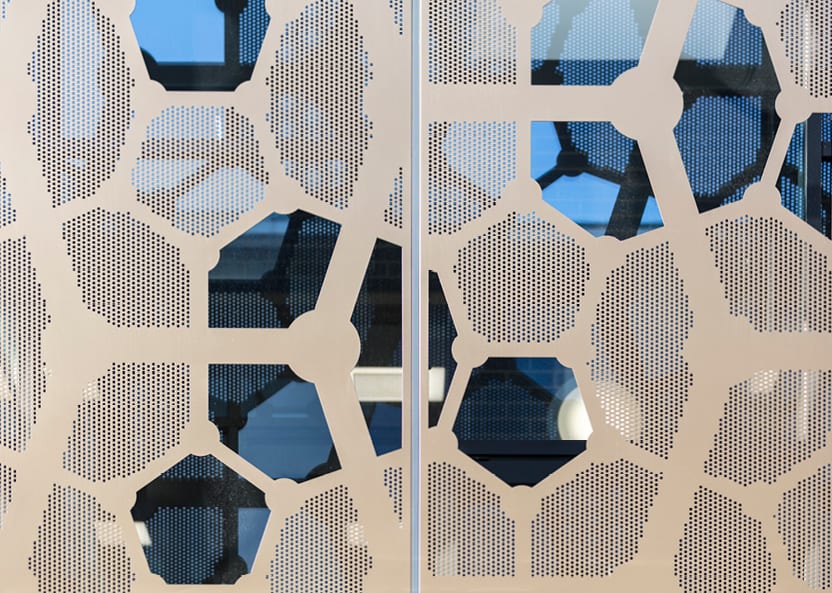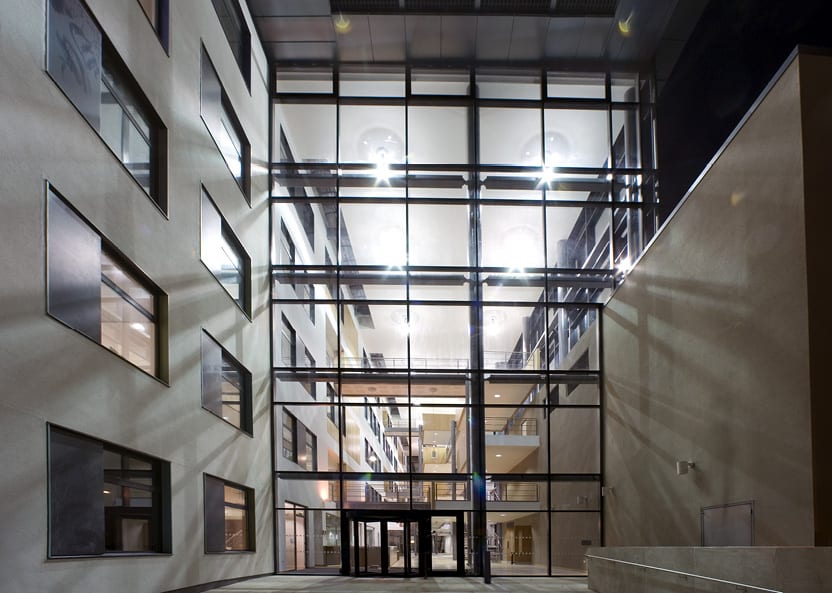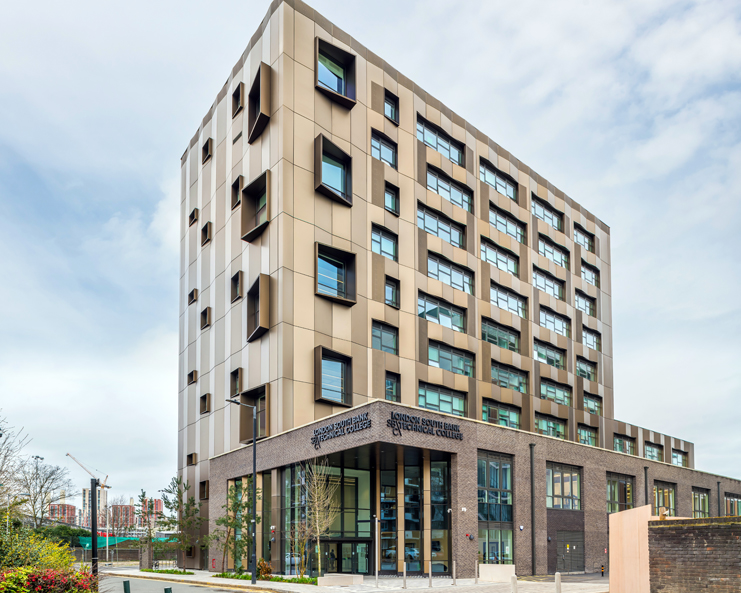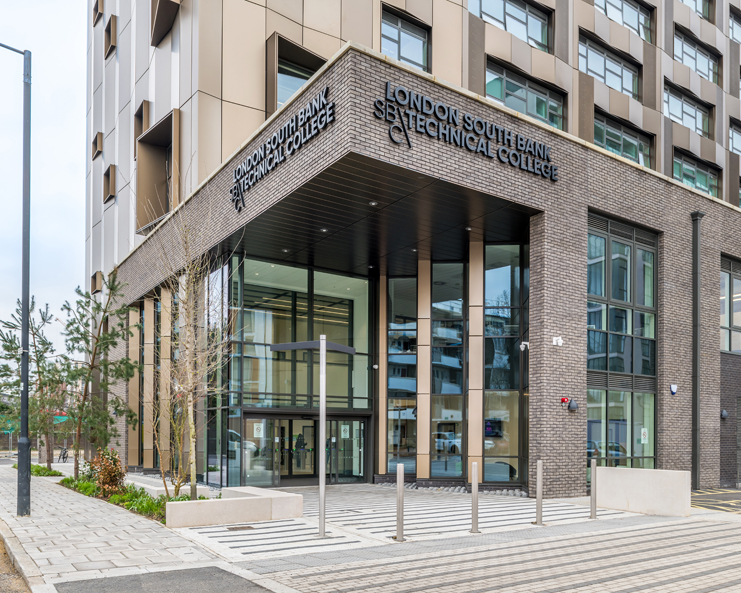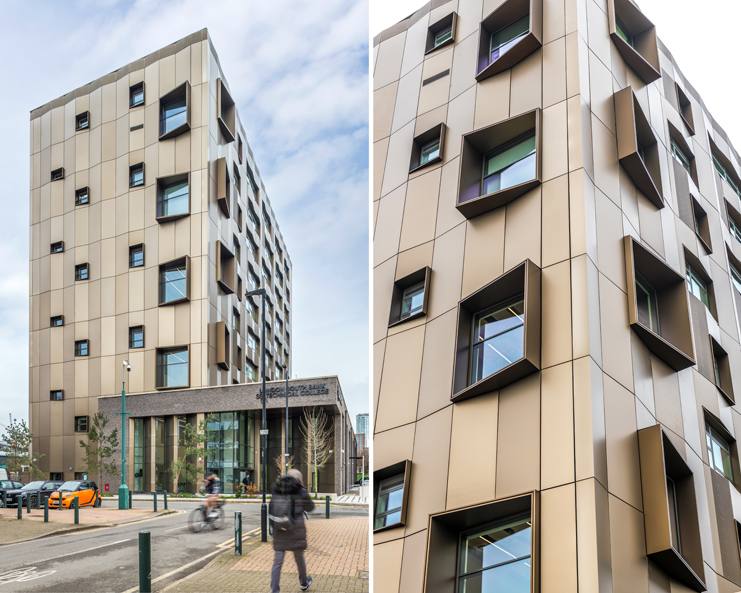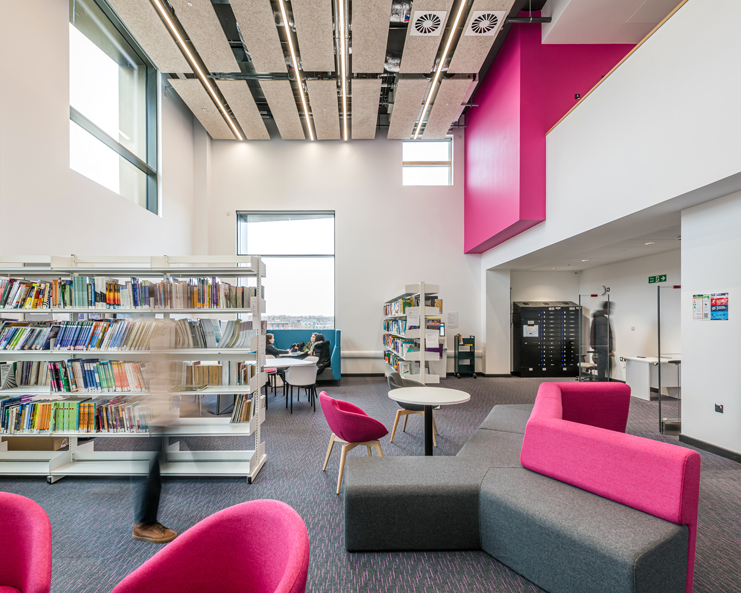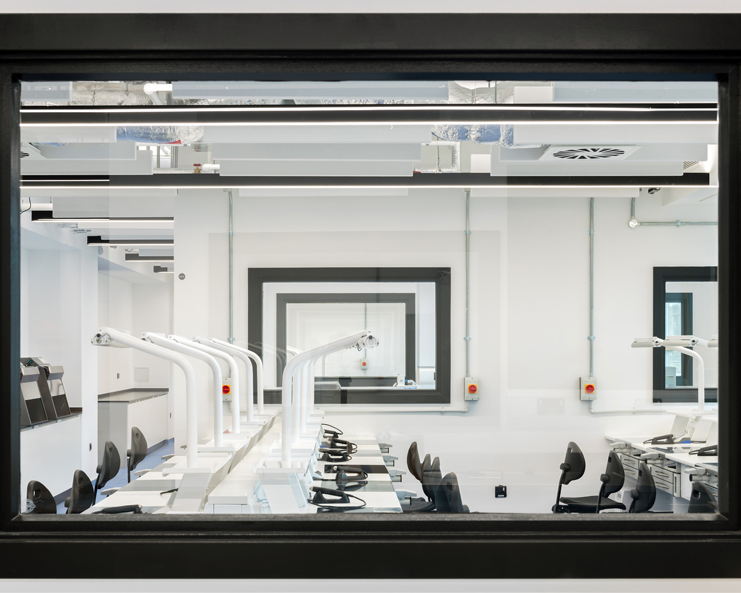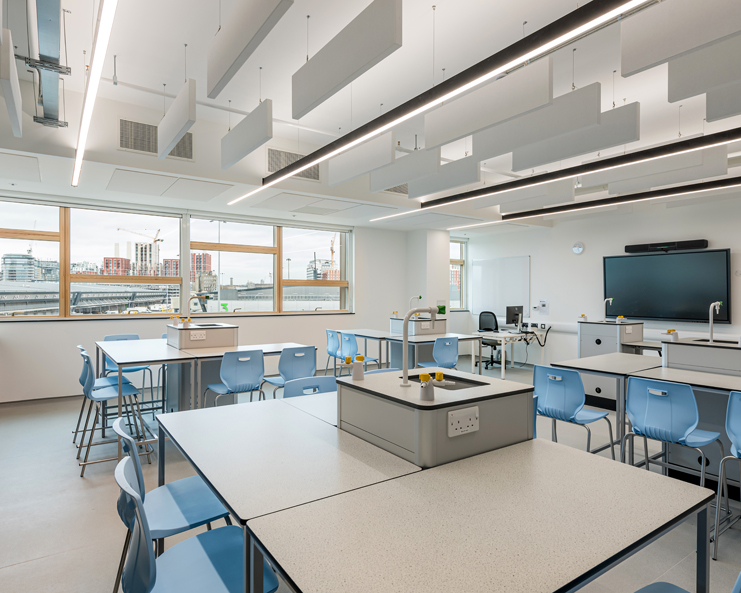London South Bank Technical College
Completion Date Planning granted November 2019
Contract Value Circa £100m Masterplan / Phase 1 £28m
Client London South Bank Technical College
ArchitecturePLB worked with Peter Marsh Consulting and Lambeth College (now London South Bank Technical College) to develop a four phase masterplan for extensive redevelopment of the Vauxhall campus. The masterplan, which achieved planning consent, includes 25,000 sqm of further education floorspace, a 272 bed student residence as part of a mixed use building and 4,570 sqm of “Maker Space’ ; shared workplace / incubator units. These are brought together in a new campus with new public realm and pedestrian through-routes. ArchitecturePLB developed a design code to inform the character and quality of future phases.
As part of the hybrid planning application we also developed the detailed design for phase 1 of the masterplan, a 10,000 sqm STEAM centre, a purpose-designed building for Science, Technology, Engineering, Arts and Maths which will incorporate a range of specialist teaching spaces including dental technology, construction workshops, radio and TV studios and other digital teaching spaces. The STEAM centre has now gone on to be built with Rock Townsend as lead Technical Advisor and Holmes Miller as Executive Architect.

