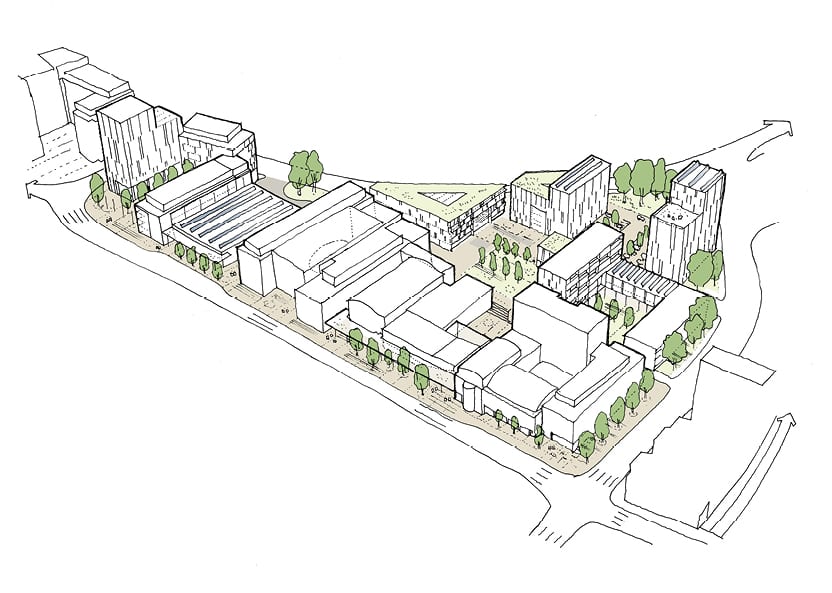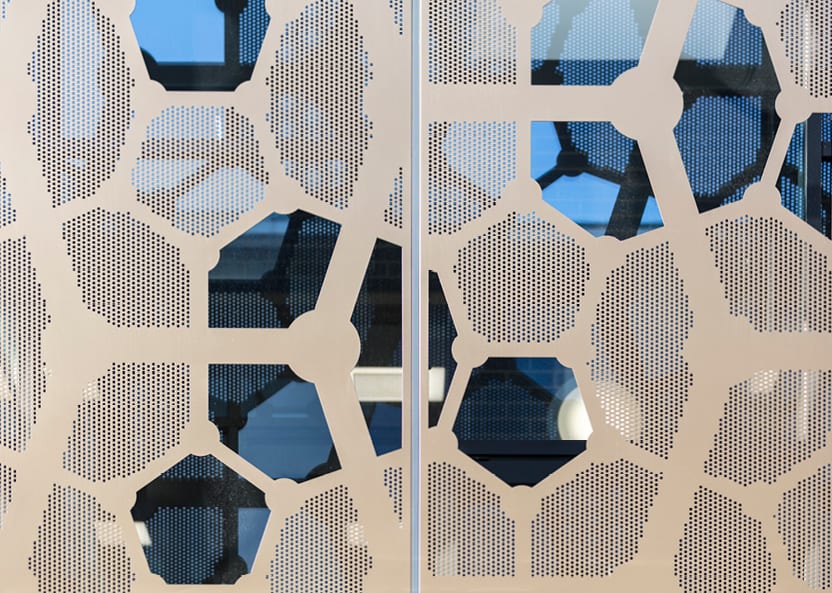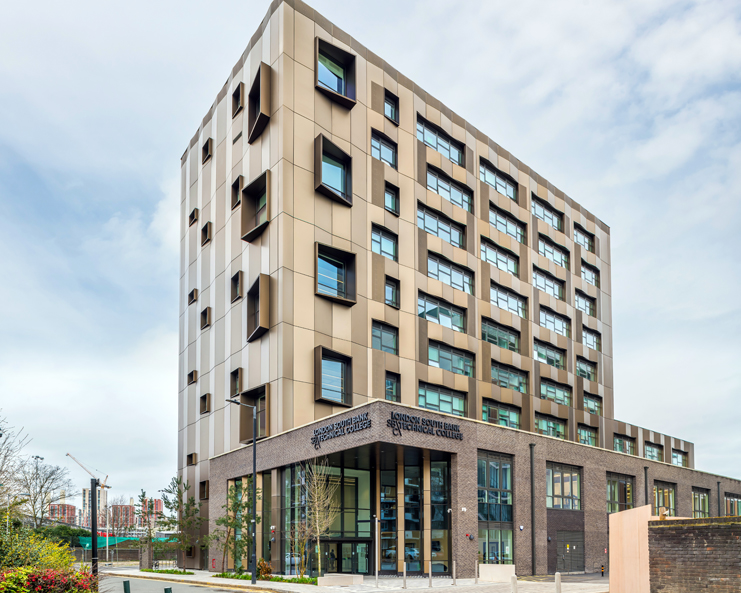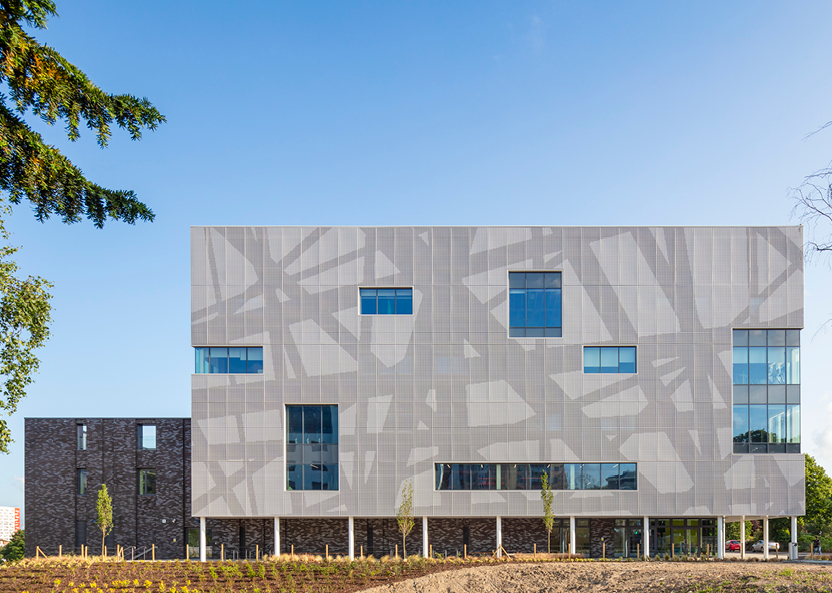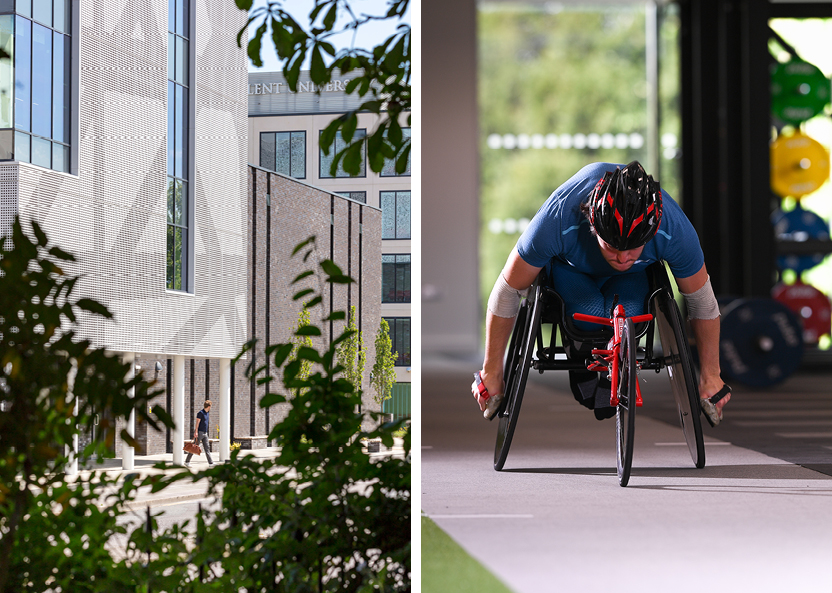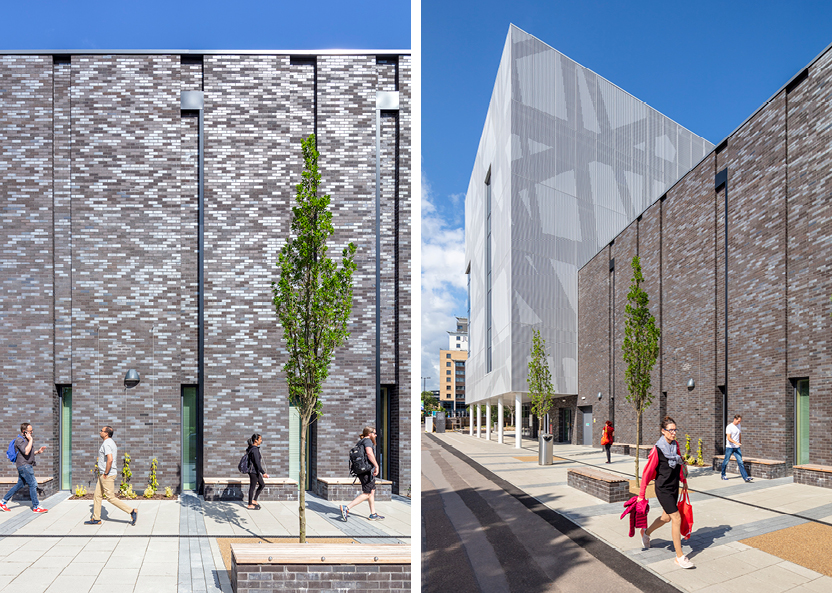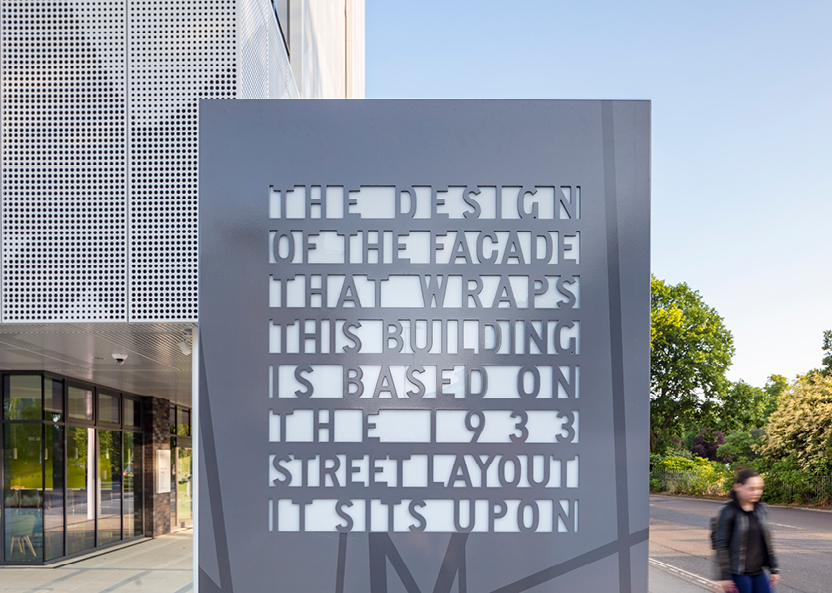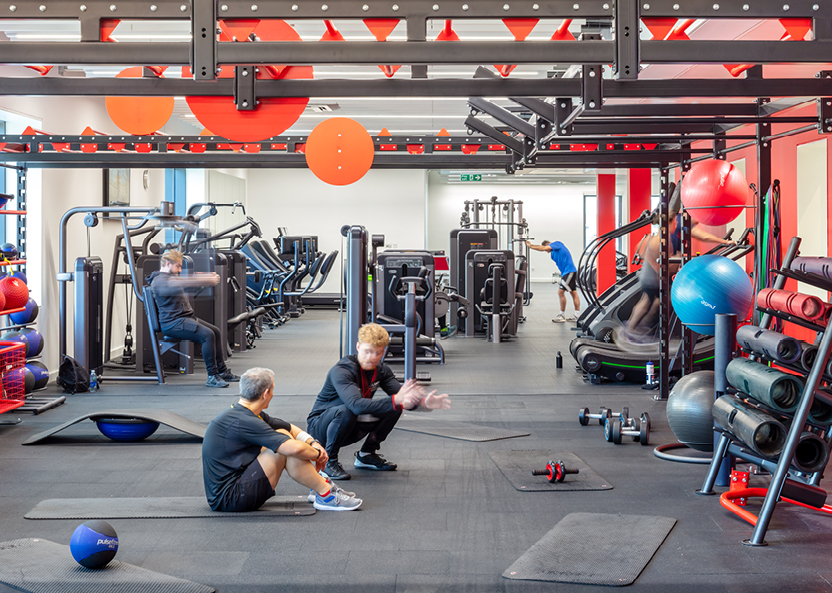Solent Sports Complex
Completion Date April 2019
Contract Value £28m
Client Solent University / Morgan Sindall
ArchitecturePLB have been working with Solent University since October 2015. We were initially appointed to prepare a development plan for the whole campus which would improve and modernise the university. This was run concurrently with a feasibility study for the new sports complex. The building needed to sit within the context of the existing and emerging development plan and act as a catalyst for future phases. ArchitecturePLB were briefed by Solent University’s Sports Department to design a high-quality, ‘impact’ building that would contribute to enhancing the University’s reputation and strategic recruitment objectives. As part of the masterplanning process ArchitecturePLB recommended that the new building be located on the main university frontage overlooking Southampton’s Central parks in recognition of its importance.
The design is a dialogue between the urban (campus) scale and the functional and performance spaces of the sports department. The concept and design respond to our reading of the language of the existing campus, we termed ‘Dot-Dash’, long low buildings with taller accent buildings. The complex is made up of two volumes. A low black-brick element contains two inward-looking high-performance sports halls. In contrast, the tower, containing gyms and teaching spaces acts as the centre’s shop windows with views out to the park beyond.
Awards:
RIBA Regional Awards, South, Shortlisted
RICS Social Impact Awards 2020, South East, Shortlisted in the Education and Leisure Categories

