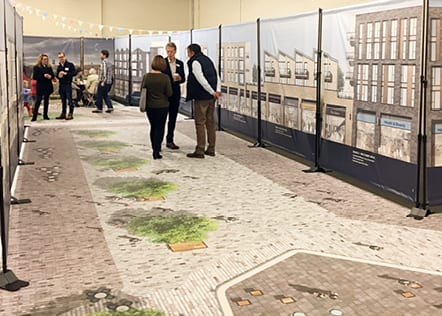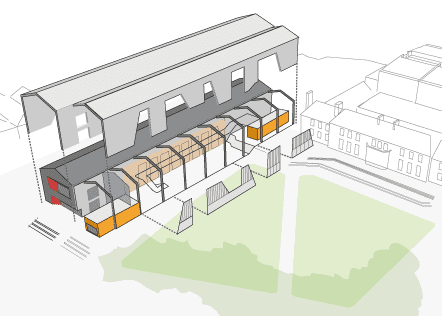Whitehill & Bordon Town Centre
Date posted: November 23, 2017
Former ‘garrison town’ Whitehill & Bordon in Hampshire is currently undergoing a major transformation into a £1bn ‘green town’, with multiple partners collaborating to realise the 100-hectare masterplan.
Having recently completed one of the first new residential schemes at Quebec Park for Radian Homes, ArchitecturePLB were appointed by the Whitehill & Bordon Regeneration Company as part of the design team for another key component of the green town; the new town centre
A community consultation event was held in October which allowed local residents and other interested parties to ‘walk through’ a 1:12.5 mockup of the proposed town centre schemes, which include 2,400 new homes and a range of commercial, retail, community and leisure projects.
Working within the design code created by Whitehill & Bordon Regeneration Company, ArchitecturePLB are designing the ‘Maker’s Market’ at the heart of the town centre, as well as the new Energy Centre.
The Maker’s Market has been designed as a ‘long life/loose fit’ building to accommodate a range of uses which can change over time to suit the future needs of the Town Centre. The building is divided into two linear zones, one enclosed, providing flexible ‘maker’s spaces’, the other providing a covered market linked to the town square.
The scheme has been designed to actively engage with the urban spaces that surround it and has frontages on all four elevations onto key public spaces laid out in the masterplan. The exposed gable ends are designed to be the most prominent entrances leading to a community hub, heritage centre and gallery space whilst the building’s covering ‘wrap’ lifts up at strategic points creating a permeable link from the covered market to the Town Park.


