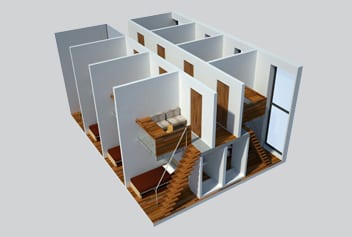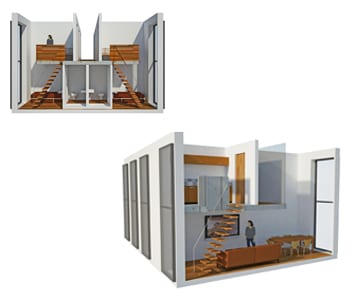JLL – Trading space for height in student residences
Date posted: December 9, 2014
ArchitecturePLB were invited by JLL as part of a series of presentations to consider the future of purpose-designed student residences. The talks covered a variety of topics: a brief history of student housing, small and shared, shared social space, size vs quality and our subject – trading space for height.
Conceived not as a reduction in quality, but rather taking gross area from the building, particularly from the corridors and adding it back into the student room. The idea uses a double height room, entered at the upper level with corridors on alternating floors, the rooms stack together resulting in a building depth significantly less than the norm. It includes a social space on the upper level, including sofa and study space, with shower pod and sleeping below reached with paddle stair. The double height space, connecting the two levels is marked by a similarly sized window, offering an abundance of daylight, great views and a distinctive appearance to the building. Once arranged into clusters, the rooms can be combined with a dramatic double-height kitchen/living space, further enhancing the student experience.
The design creates an inspiring, exciting space for the student, by maximising volume not area.


