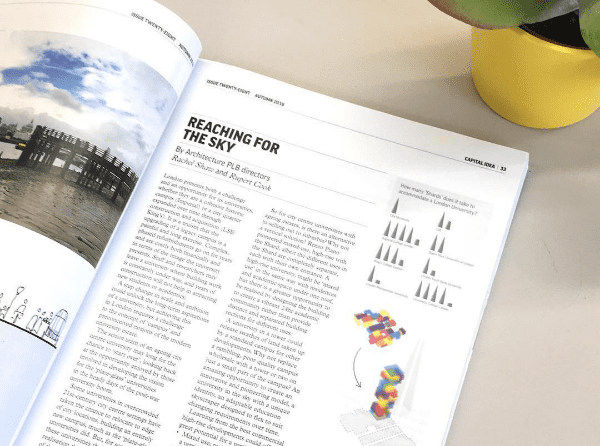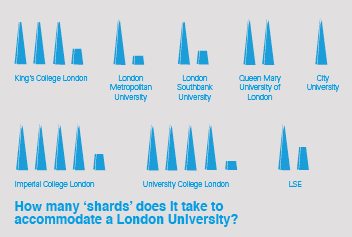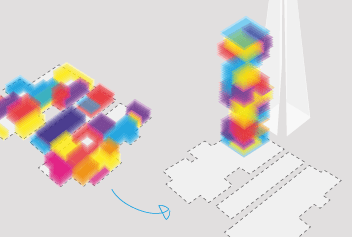Capital Idea for New London Quarterly
Date posted: February 9, 2017
ArchitecturePLB directors Rachel Shaw and Rupert Cook recently had their ‘Capital Idea!’ published in New London Quarterly. Their proposal explored the potential for high rise Universities as a means of releasing swathes of land for other developments.
Reaching for the sky
London presents both a challenge and opportunity for its universities, whether they are a cohesive historic campus (Imperial) or a city quarter expanded over time through construction and acquisition (LSE/ Kings). It is a truism that the upgrading of a legacy campus is a painful and long exercise. Complex, phased refurbishments go on for years, are costly both financially and in terms of the image the University presents. Staff and researchers may leave a University where building work is constantly underway, and years of construction will not help in attracting new students or academics.
A step change in scale and ambition could unlock the long term aspirations of a University but achieving this in London requires a challenge to the concept of ‘campus’ and preconceived notions of the modern University estate.
The senior team of an ageing city centre university may long for the chance to ‘start over’, looking back at the the opportunity enjoyed by those involved in developing the vision for the ‘plate-glass’ Universities in the heady days of the post war University boom.
Some Universities in overcrowded 21st century city centre settings have taken the chance to relocate to edge of city locations, building an entirely new campus, much as the ‘plate-glass’ Universities did. But, for some of these universities there has been a realisation that for their students, part of the attraction was the city centre location, a suburban campus, no matter how new and well designed is not what they were looking for.
So for city centre universities, with ageing estates, is there an alternative to selling out to suburbia? Why not a vertical solution. Renzo Piano pioneered mixed use high rise with the Shard, albeit the different uses in the Shard are completely separate, each with their own entrance. A high rise university, might be ‘mixed use’ in the same way with residences and academic space under one roof, but there is a greater opportunity to be realised by designing the building to create a vibrant 24hr academic community rather than provide distinct and separated building sections for different uses.
A university in a tower could release swathes of land taken up by a standard campus for other developments. Why not replace a rambling, poor quality campus wholesale with a tower or two on just a small part of the campus. An amazing opportunity to create an innovative and pioneering model, a university in the sky with a unique identity, an adaptable education skyscraper designed to flex to suit changing requirements over time.
Learning from the best commercial high-rise developments could offer great potential for a vertical university:
– mixed use; residential and academic, a vertical 24 hr community
– sky gardens and mini-atria can form the focus of collaboration spaces between schools and faculties
– student residences on site avoid the commute to campus
– shared energy balance through night and day time occupancy
– flexible floor-plates designed to adapt to different uses
– release of land within the existing campus for development to underpin the long term financial stability level.
– unique, prominent buildings with ‘bill board’ presence and identity in the city.



