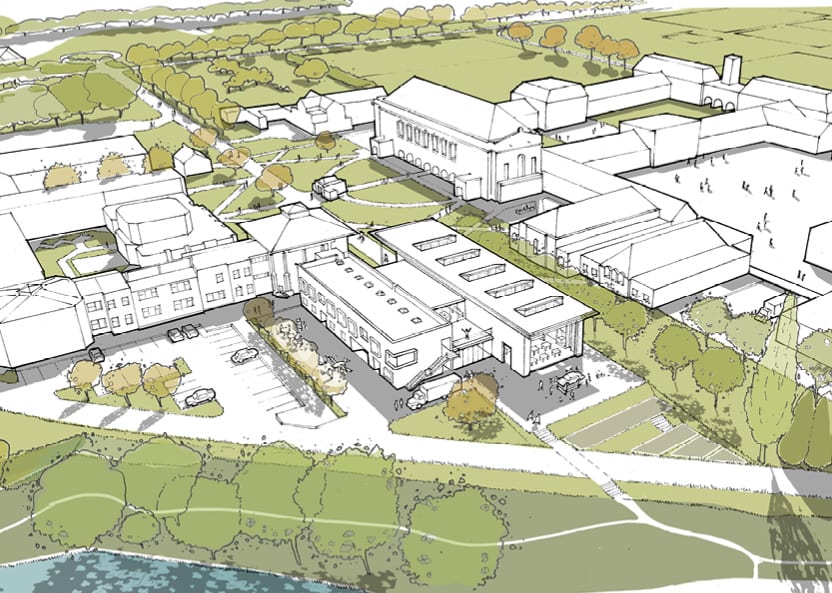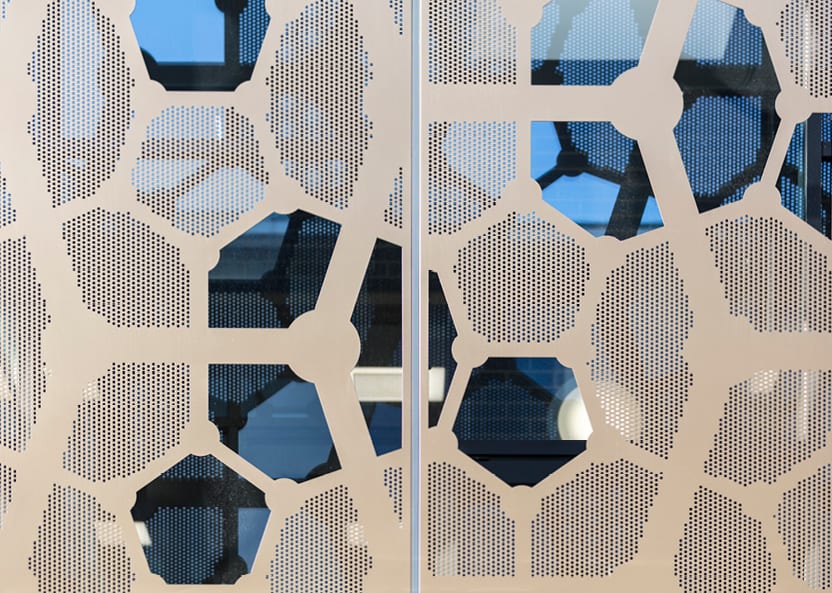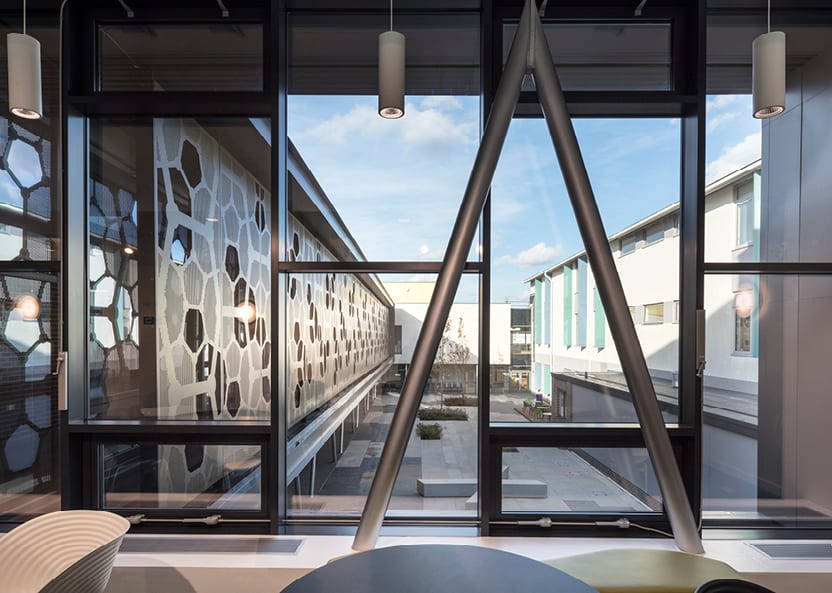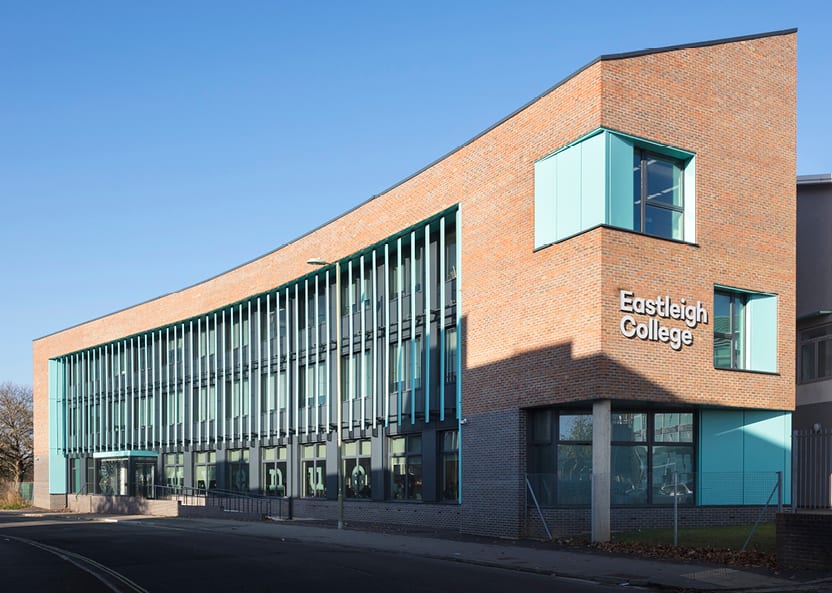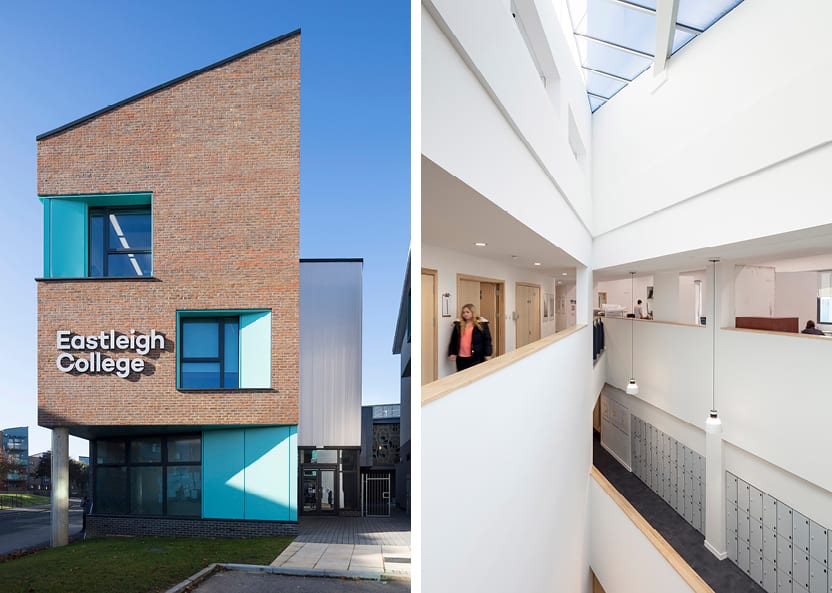Estate rationalisation
Completion Date Autumn 2017
Contract Value £8m
Client Eastleigh College
ArchitecturePLB were appointed to design two new buildings for Eastleigh College, one on the main campus and a technology building on a nearby satellite campus. Part disposal of the smaller satellite campus was to fund the new buildings. By analysing the brief requirements for both buildings ArchitecturePLB were able to offer an alternative solution, accommodating both new teaching facilities on the main campus. This strategy released land on their smaller Desborough Road site for a residential development. ArchitecturePLB linked the full planning submission for the new FE buildings with an outline planning submission for 9 three bed houses for the open market on the Desborough Road campus.
Working within a constrained budget and a short timeframe of just two years the design team has created two adaptable high impact teaching facilities, a new Creative Skills Centre and Advanced Technology Centre. The buildings have been carefully planned to make best use of the space without losing the focus on inspiring and enjoyable spaces.
The project won ‘Innovation in Delivering Value’ at the Education Estates Awards in 2018 and was also awarded Highly Commended in the Pupil/Student Experience Category.
Photography by Craig Auckland, Fotohaus

