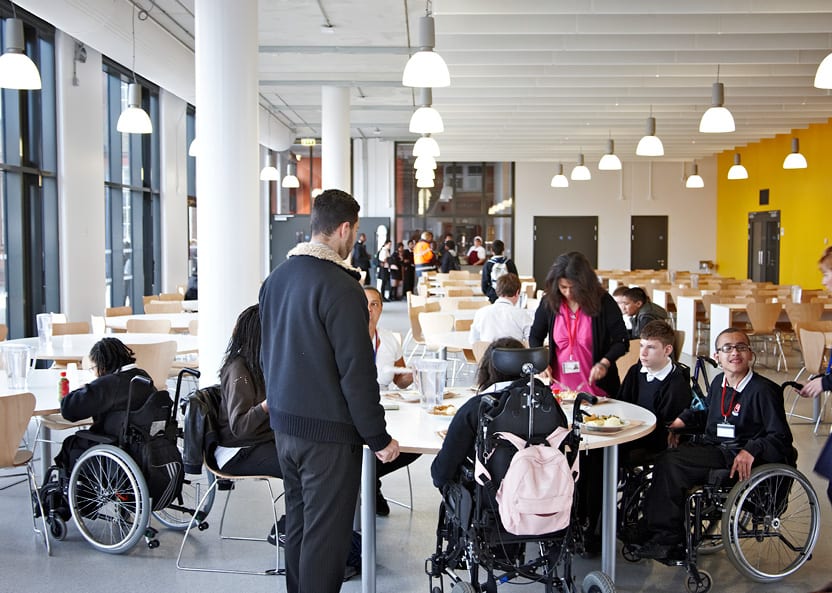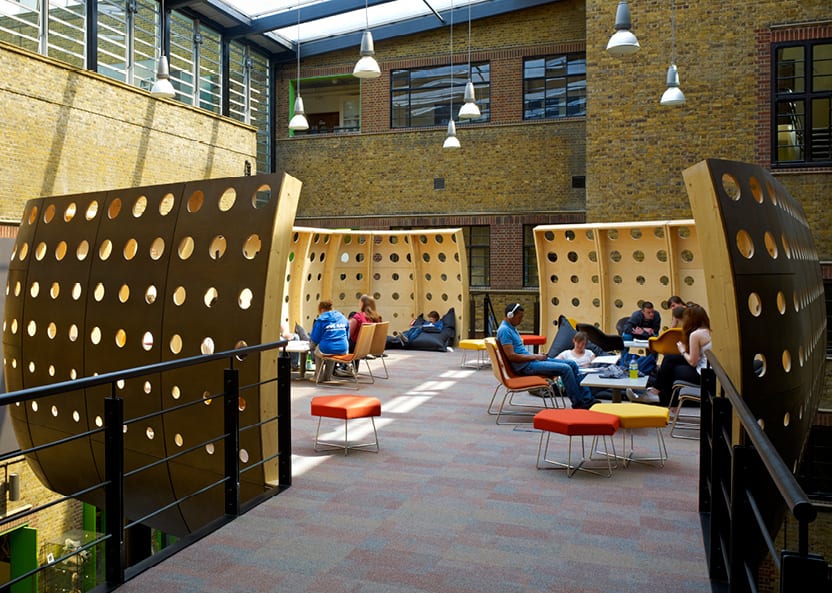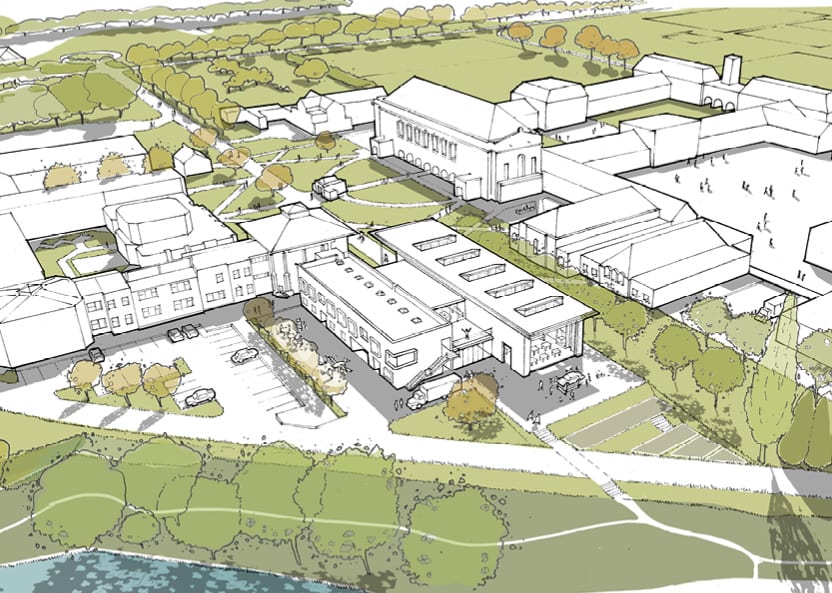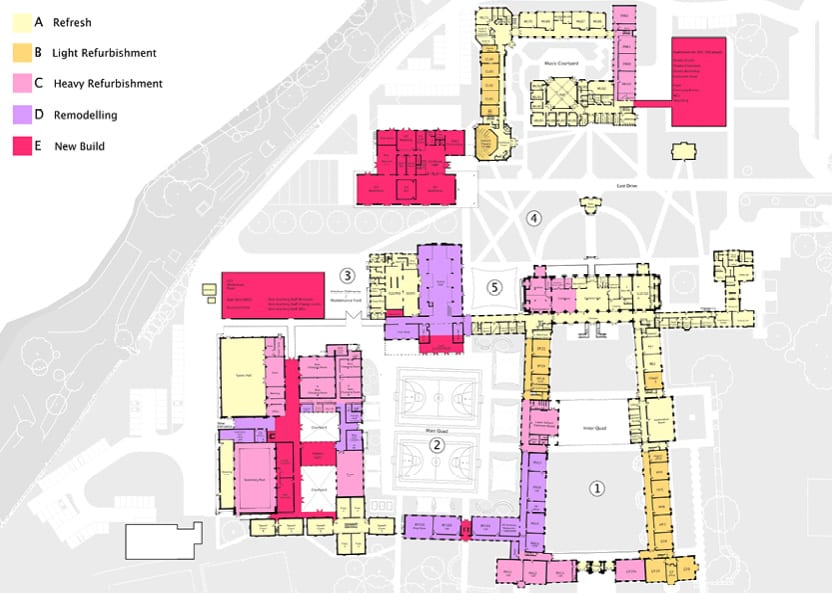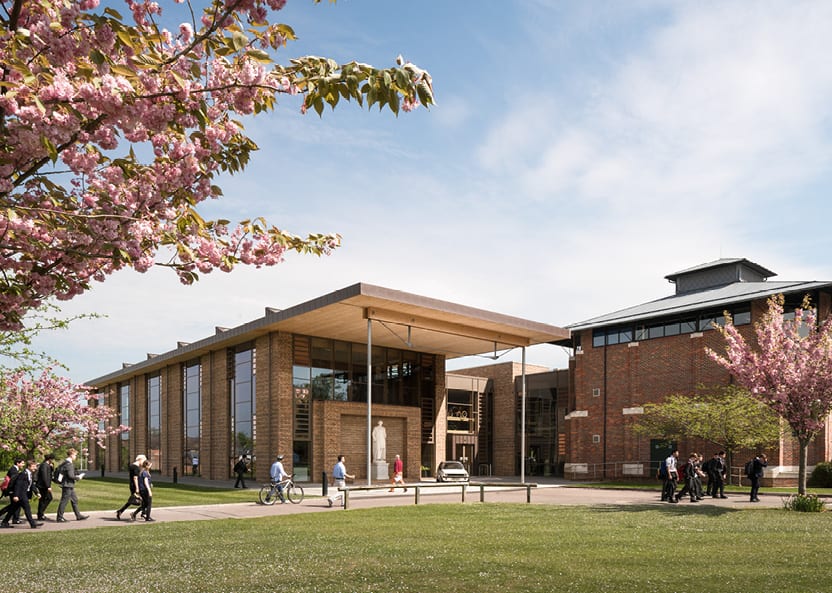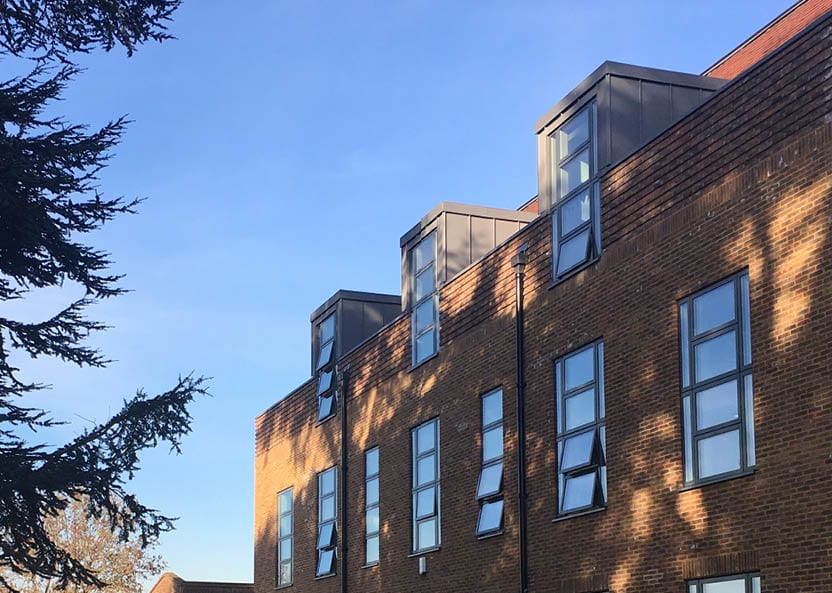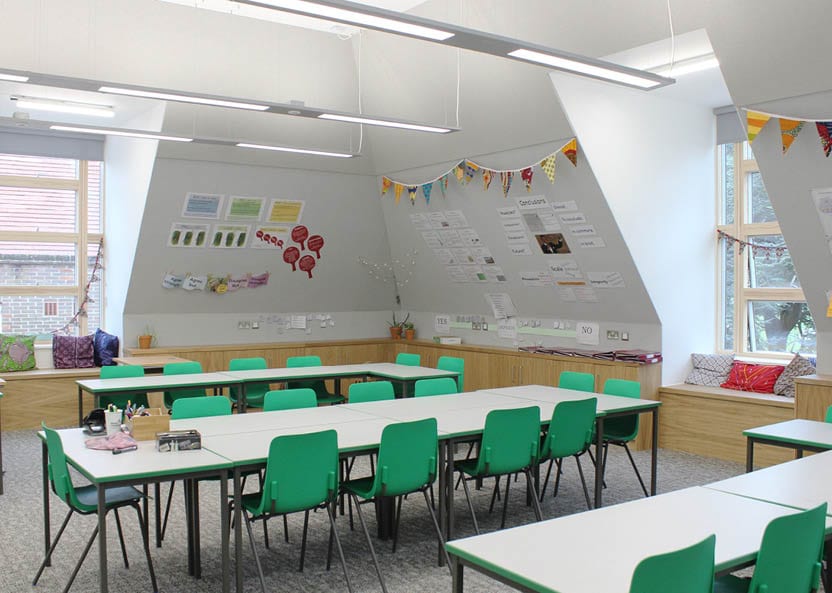Merchant Taylors' School Masterplan
Completion Date 2010
Contract Value
Client Merchant Taylors' School
ArchitecturePLB’s comprehensive 20-year masterplan was carried out following a school-wide engagement process and in advance of our Design Centre commission which completed in 2016.
As well as helping the school to plan its long term investment strategy, the masterplan also proved invaluable in negotiating planning consents in a very sensitive setting which includes listed buildings within the Metropolitan Green Belt.
The masterplan created space for a new perimeter road that reroutes vehicles away from the centre of the site to allow discrete and safe access.
ArchitecturePLB have delivered four phases of the masterplan including a new Design Centre, a remodelled History department and a purpose built Geography building. We are currently working with the school on proposals for a new Sports and Performing Arts complex at the heart of the school.

