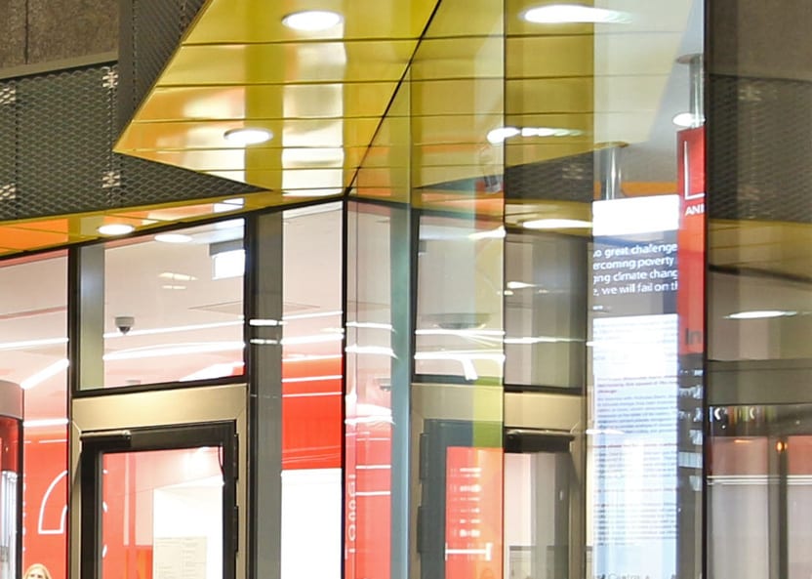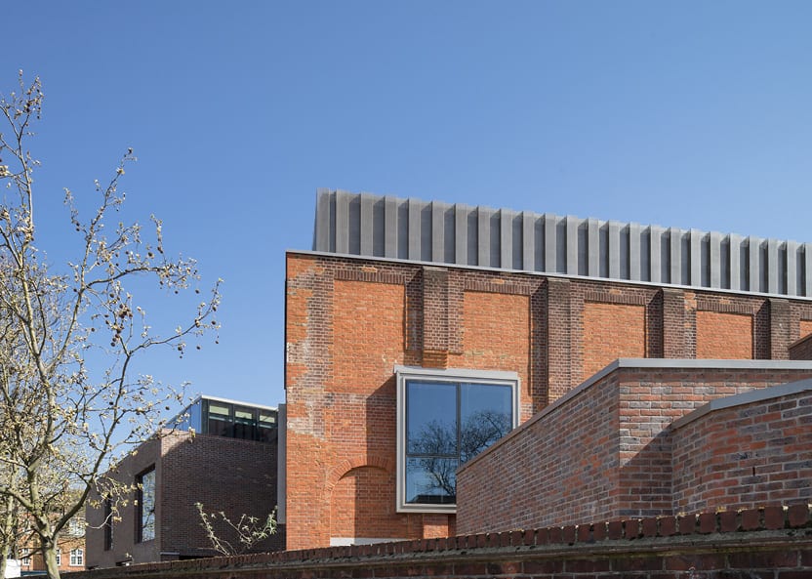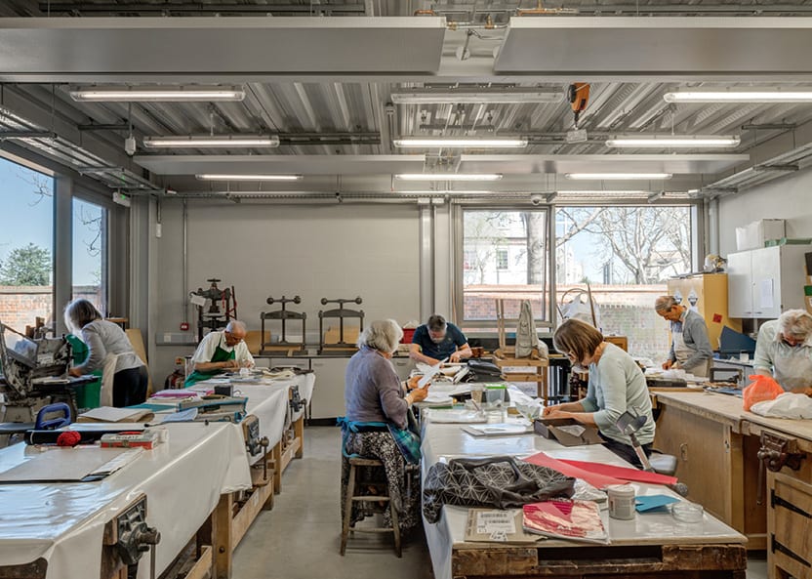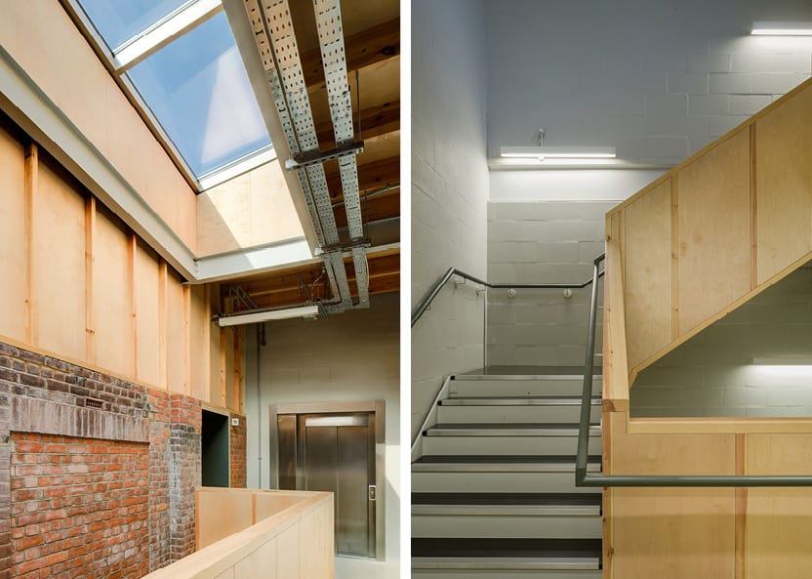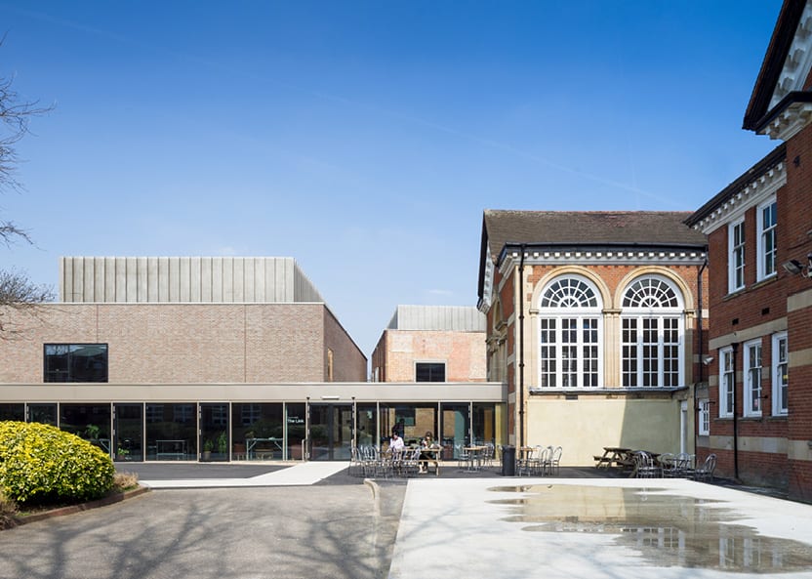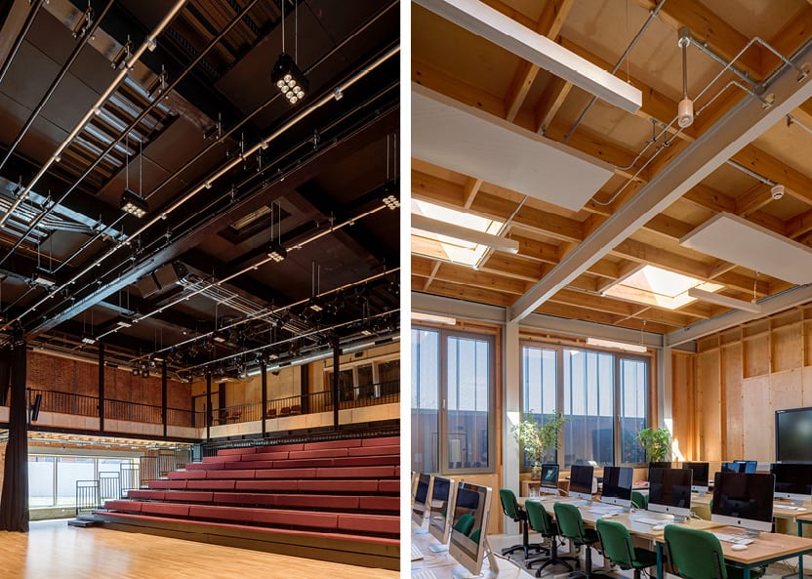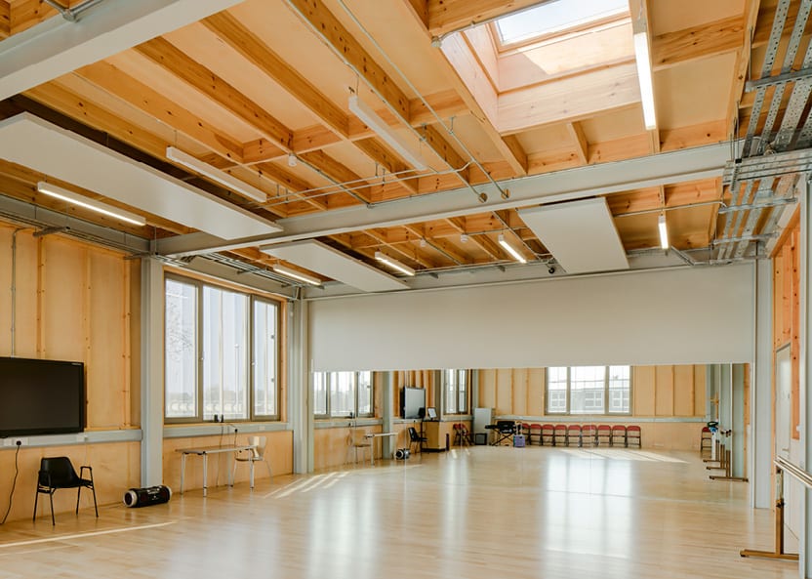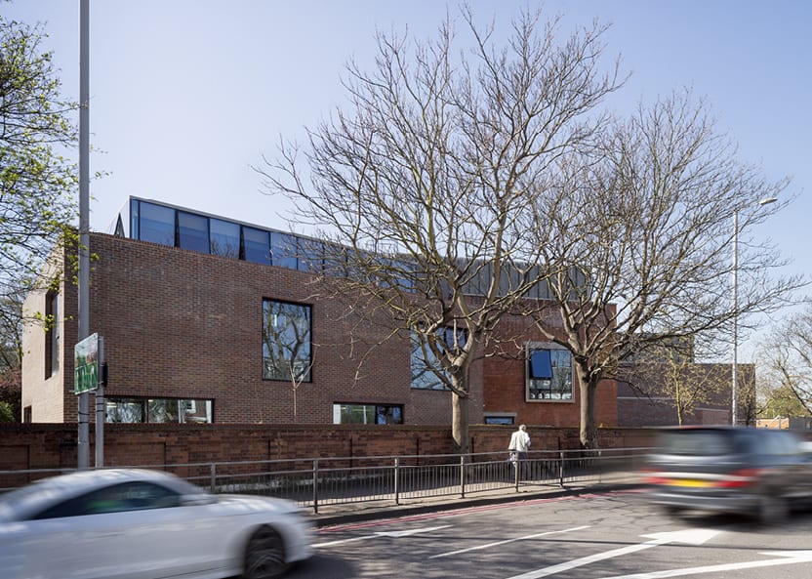Richmond Adult Community College
Completion Date 2015
Contract Value £4.5m
Client Richmond Adult Community College
As part of our active programme of collaboration and development of new sector work, ArchitecturePLB developed this complex project for RACC from stage D designs by Duggan Morris Architects. Located within Central Richmond Conservation Area, the site sits adjacent to the Kew Foot Road Conservation Area and within an architecturally rich neighbourhood.
The project provides three new floors for Richmond Art School, a new state of the art performance centre, and a central student hub, as well as refurbishment of the existing buildings. Our extensive experience designing and delivering complex construction projects, across a range of scales and sectors allowed us to work successfully with all parties to bring the project to completion on site in early 2015.
The project was awarded ‘Best Public & Education Building’ and ‘Best Refurbishment’ at the Brick Awards 2015.

