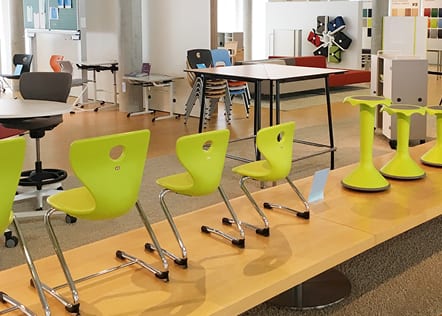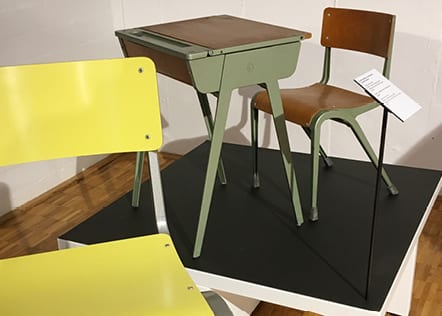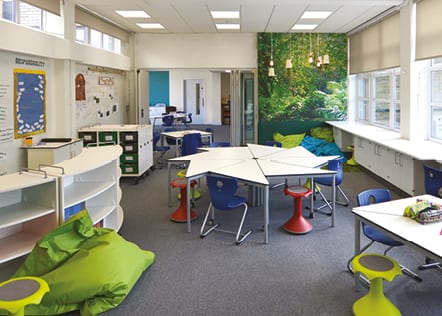Thoughts towards a future classroom
Date posted: February 1, 2018
Associate Emily Rissom visited the VS Furniture factory and showroom in Germany last week. During her visit she also took in the VS School Museum which charts the history of classroom design from the 1880s to the present day. ArchitecturePLB have always been at the forefront of design for education and we work with many schools to help them provide the best learning environments for their students. In 2015 we worked with Kensington Prep School who wanted to commission a new type of classroom to reflect their new learning ethos, designed to help equip their students for the future.
Working with the school, ArchitecturePLB carried out a combination of teaching and work environment research to find a creative classroom solution fit for today’s world. The design breakthrough occurred when the need for one desk per pupil was reduced by combining the need across two classes. Tests requiring desks are held one class at a time and are not onerous to schedule. The classrooms are average UK size and even with the opening up to a shared breakout area, did not allow for much flexibility in furniture or settings.
By reducing the amount of static desks required ArchitecturePLB were able to create a learning space designed to be agile and flexible. Light weight furniture can be easily reconfigured to suit different activities and VS’s ‘Hokki’ stools and a flexing cantilever chair were specified to encourage movement whilst sitting.
Different zones provide a change of setting. The ‘cosy cove’ creates a comfortable place to retreat for quiet reading. Biophilia and its effect on health and wellbeing is rarely considered within traditional classroom design. Connections to nature improve our lives and although the classrooms benefit from large windows and good daylight, being in central London they had no significant view of nature. As a consequence, a corner of the classrooms were designed in a ‘Forest Refresh’ theme, complete with real plants.



