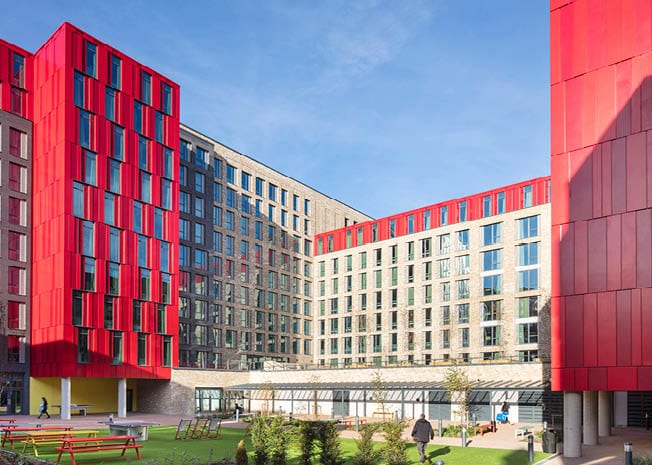Stapleton House scheme completes
Date posted: February 28, 2017
ArchitecturePLB has completed a 10-storey, £40m student accommodation scheme in North London. Sitting opposite the London Metropolitan University campus on Holloway Road, Stapleton House provides 862 study bedrooms for the Unite Group. With the provision of community space and commercial units for local businesses on the ground floor, it will help continue the regeneration of the local area.
The surrounding area has seen much change over the past decade, with a number of large-scale residential, commercial and student residential projects being undertaken around Holloway Road and the Emirates Stadium on Drayton Park. The Stapleton House site was acquired by Unite in 2013.
Some previous work carried out by ArchitecturePLB for London Metropolitan University involved rationalising assets to allow for the disposal of various academic facilities and buildings, allowing surplus sites to be disposed on the open market. This gave us a unique insight into the strategic aims and needs of the University, ideally placing us to be able to advise Unite Group when the site was put on the open market. Within weeks of the site being advertised Unite Group were selected as preferred bidder, with ArchitecturePLB acting for them.
ArchitecturePLB undertook an extensive consultation with London Borough of Islington to develop a building design that sensitively responds to its context whilst promoting the university. Located between two conservation areas, and with Holloway Road station 50m away, this part of the neighbourhood could have been a hinterland; instead, ArchitecturePLB has created a place that visually and physically enhances the streetscape. Public realm provision has been substantially increased, with four metres added to the pavement width on the east frontage, giving improved space in the public realm, which will reinforce the importance of Holloway Road as a key arterial route through the area, along with being a civic focus. The retention of existing mature trees has further enhanced the setting.
Located on the cusp of the southern historic area and the more recent development north of the railway, the stepping height of the building marks this transition. Our approach has been to apply a similar urban grain to the development to the immediate west, with its stepping residential buildings. The form rises to its highest point at the corner of Hornsey Street and Holloway Road, forming a relationship with the extended London Met tower building opposite. The more modest scale along the southern edge manages the transition between the changing scales, the Conservation Area and ages of adjoining buildings.




