First Passivhaus complete
Date posted: Friday 20 February 2015
In June 2012 ArchitecturePLB received planning approval for a house designed to Passivhaus standards. The scheme encountered a lengthy process of design and construction, overcoming significant planning challenges and heritage concerns due to it’s city centre location. The house reached completion a few weeks ago and is now home to two happy owners. The building is cut in to the hill side, featuring flat green roofs, ample north facing glazing and a generous balcony benefiting from the late afternoon light. APLB’s project architect has since been certified as a Passivhaus designer and is pursuing other low carbon residential projects.
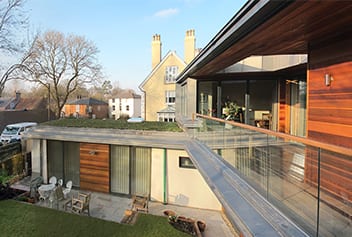
Refurbishment of City of Westminster College Maida Vale campus starts on site
Date posted: Tuesday 17 February 2015
Work has started on site on the refurbishment of the City of Westminster College Maida Vale Campus. The whole site, including buildings ranging in age from the 1890s to the 1960s will be refurbished to support modern teaching and learning. The project focuses on creating contemporary learning spaces for mainly adult learners undertaking a variety of courses. In addition the refurbishment will provide the college with a dedicated centre with specialist facilities to support students with learning difficulties and disabilities.
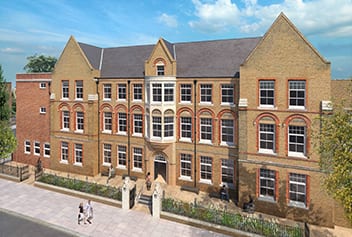
The CASS, London Met
Date posted: Monday 9 February 2015
Following the successful completion of the first phase of the refurbishment and fit out for The CASS at Central House, Aldgate, we are delighted to have been awarded the commission to continue the renewal of the facilities in Calcutta House, Nr Aldgate East tube a few hundred meters from the previous commission for the Faculty of Arts and Architecture.

Representational Techniques in Architecture
Date posted: Friday 30 January 2015
One of ArchitecturePLB’s projects has been featured in the second edition of ‘Representational Techniques for Architecture’, as part of the Basics Architecture series, written by Lorraine Farrelly and Nicola Crowson.
Page 48-49 features a cross section drawing of The Eco-Station which encourages the public to engage with sustainability. The project was designed as a series of frames that could be easily taken apart at a range of locations. It was then clad with panels using materials from recycled mobiles phones to old plastic pipes.
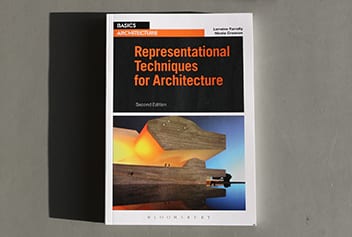
RIBA Small Project Handbook
Date posted: Monday 26 January 2015
ArchitecturePLB Towers 1&2 project for the London School of Economics has been featured in a new RIBA publication, the Small Projects Handbook. A hands-on guide to running smaller projects, fully-aligned to the RIBA Plan of Work 2013, the book is interspersed with case material illustrating ‘real world’ problems and solutions from practice.
Small Projects Handbook by Nigel Ostime

Eastleigh College Redevelopment
Date posted: Wednesday 21 January 2015
ArchitecturePLB have recently begun work on the first phase of redevelopment proposals for Eastleigh College in Hampshire. The proposals include a new specialist teaching facility for training both young people and adults to accommodate Hair & Beauty and Art & Design as well as improvements to the college entrance and public realm. The scheme is scheduled for completion in September 2016 and forms a welcome addition to APLB’s growing experience in designing Further Education facilities.
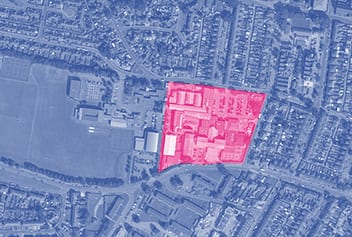
Members of HCA Framework
Date posted: Wednesday 21 January 2015
We are delighted to be selected, as a member of the Tibbalds CampbellReith Joint Venture, to be part of the Homes and Communities Agency’s new multidisciplinary panel. The Joint Venture is supported by a team of consultants covering a range specialisms that can be tailored to bring together the best skills to suit each individual project. ArchitecturePLB will be supplying architectural services, particularly in the education and housing sectors. The HCA panel is available as a means for public sector bodies to conveniently obtain high quality multidisciplinary design services.

Ascot Road Free School
Date posted: Thursday 4 December 2014
Ascot Road Free School reached it’s topping out point last week and a ceremony took place on site on Wednesday 3rd December. The new build primary school will accommodate 420 pupils and 35 nursery children on a former derelict site in Watford. The event provided an opportunity for a number of pupils to add their mark by laying a brick on the North facade. The event was well attended by members of the school as well as the Vice Chancellor of Hertfordshire University and the Mayoress of Watford. The construction programme is on schedule, with the school set to open in May 2015.

Merchant Taylors School – Site Progress
Date posted: Thursday 27 November 2014
The new Design and Technology and Art building for Merchant Taylors’ School is progressing well on site, managed by main contractor Borras Construction. Works in the ground and the superstructure are now complete, current works include completing the external envelope and first fix for mechanical and electrical services. The programme is on schedule for completion next Summer. Many thanks to Borras for allowing us to host this time lapse video showing progress thus far.
Kisharon Day School
Date posted: Monday 24 November 2014
We are delighted to announce that ArchitecturePLB has been selected to work with the Kisharon Charitable Trust in preparing redevelopment and expansion proposals for the Kisharon Day School. Located on Finchley Road in Golders Green, the Kisharon Day School is the only Jewish special needs school in North West London. The school can currently accommodate 45 children between the ages of 4 and 19 and caters for a wide range of educational needs, from moderate learning difficulties and autistic spectrum disorders to more severe, profound and multiple learning difficulties.
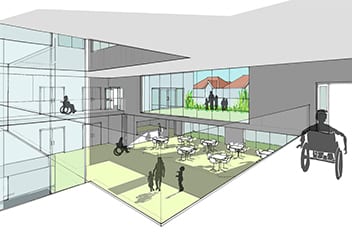
Heron Hall Academy Update
Date posted: Thursday 20 November 2014
On Tuesday 18th November the Planning Committee of Enfield Council voted unanimously to approve our proposals for converting the Grade II listed Broadbent building off Queensway into a new Free School for 1680 students aged 11-19. The project will rescue these fine 1930′s buildings from increasing dilapidation, securing for them a long-term sustainable future in an Educational use, for which they were originally designed. The buildings will be returned close to their original form through the sensitive removal of subsequent additions. Two new extensions will accommodate specialist teaching, dining and sports facilities.
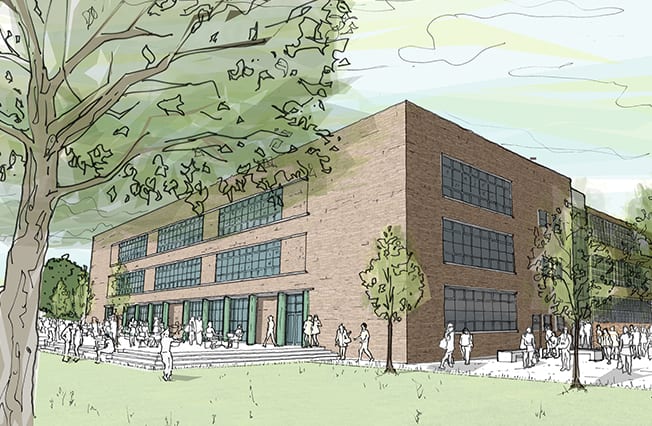
Civic Society Design Award
Date posted: Thursday 6 November 2014
Samuel Ryder Academy has been selected as the winner of the St Albans Civic Society Award.
The award judges said: “The simplicity, clean lines and suitable, pupil-friendly scale of the primary school unit and the linking reception and administrative facilities enhance the existing school buildings admirably.

Merchant Taylors’ School Site Visit
Date posted: Monday 20 October 2014
Last week our London studio traveled to Moor Park to view site progress of the new Design and Technology building at Merchant Taylors’ School. The new facility will provide classrooms, workshop and flexible ‘breakout’ spaces, whilst also improving pedestrian access across the site. The building incorporates cross laminated timber (CLT) panels within the structure allowing the building fabric to be used as a teaching tool for the school, as detailed in the original brief. The visit provided a valuable learning opportunity for some of our new recruits, introducing them to some of the modern construction methods.
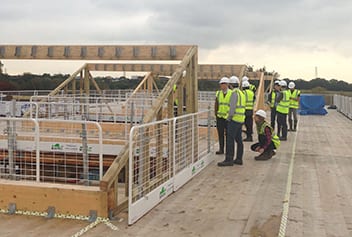
Solent Design Award Shortlisting
Date posted: Friday 10 October 2014
One of ArchitecturePLB’s latest student residences’, West Hill Green, otherwise known as Burma Road Student Village in Winchester has been shortlisted for a Solent Design Award. The scheme will be assessed on Thursday 16th October and the results will be announced at an awards ceremony at the Mary Rose Museum in Portsmouth on 20th November.
Click here to view further details of our project. You can vote for our project to win one of three awards on the Solent Design Award website here.
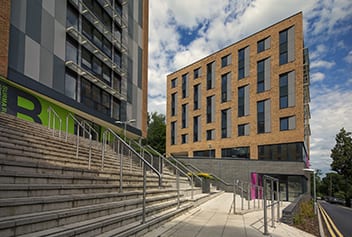
Monksbrook Estate Phase I complete
Date posted: Thursday 9 October 2014
The first phase of the Monksbrook Estate Regeneration is now complete, seeing the delivery of the first 83 homes of the 238 units scheduled to replace the outmoded 1960’s estate. The first phase comprises a range of mixed tenures units, from large 5 bed family houses to 1 bed accessible units all to CfSH Code Level 4. These are arranged around new streets and spaces that have completely restructured the estate, to provide family homes with gardens and a much greater emphasis on the public realm. Work is well underway on the next phase with overall completion set for 2016. Click here to view the project in full.

Queens Keep and Latimer House, Southampton
Date posted: Friday 26 September 2014
ArchitecturePLB have recently begun work on a number of projects with commercial property developer, the Ashville Group. Design proposals have been produced for regenerating Queens Keep, a 12 storey 1960’s office building in central Southampton. The scheme also includes refurbishment of the adjacent Latimer House, a fine terrace of listed town-houses converted to commercial use.
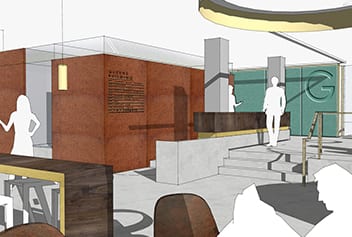
Cromwell Road nearing completion
Date posted: Monday 15 September 2014
Building the 9 new homes on a narrow and heavily wooded site has required a tightly programed construction sequence to manage ecological seasons and archaeological digs. This constricted site has required bespoke construction solutions, including smaller panels of timber frame to reduce transport loads on the root protection zones and to avoid the need for high vehicles under the trees.
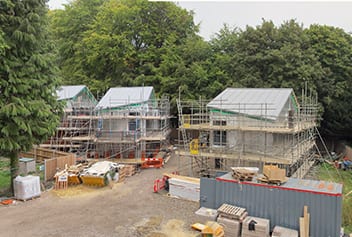
Waverley Borough Council Framework
Date posted: Wednesday 10 September 2014
ArchitecturePLB are pleased to have been added to a select list of practices to provide architectural services for Waverley Borough Council. The council recently gave the go ahead to start consultation of building nearly 8,500 new homes within this area of Surrey. ArchitecturePLB look forward to building upon their existing housing portfolio and spread the geographical net of projects in this sector.
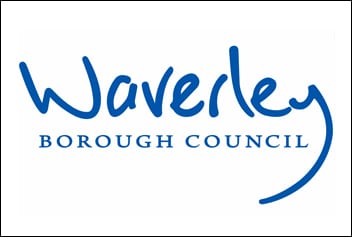
Mayflower Halls Official Opening
Date posted: Friday 29 August 2014
Mayflower Halls was officially opened on 28th August, the event was marked by a ceremony conducted by local MP John Denham who was joined by University of Southampton Vice Chancellor Professor Don Nutbeam, Mayor of Southampton Sue Blatchford and the Chairman of Osborne, Andrew Osborne.

Marlborough Primary School
Date posted: Tuesday 26 August 2014
Architecture PLB are delighted to build on our recent work with the Royal Borough of Kensington and Chelsea and are appointed as Client Design Advisor for RIBA workstages 3-7 for the New Marlborough Primary School.
A new two-form entry school is proposed on the site of the current Marlborough Primary School and will also provide a 26 full time equivalent nursery for 3-4 year olds and a specialist Autism Centre for 12 pupils.

Heron Hall Academy
Date posted: Wednesday 30 July 2014
We are delighted to report that our client Willmott Dixon Construction Ltd has been appointed ‘Selected Panel Member’ for a batch of four new Free Schools in London and Chichester. The initial project entails the redevelopment of a redundant Middlesex University site in Enfield for the new 1680-place Heron Hall Academy.
The proposals seek to rescue the Grade II listed 1930’s buildings from increasing dilapidation, securing for them a long-term…

Gliding Heritage Centre
Date posted: Monday 28 July 2014
We have been asked by The Gliding Heritage Centre to help develop a brief for a new museum building for the Heritage Lottery Fund applications. The new museum is to sit alongside the recently completed hangar at Lasham Airfield in Hampshire – home of Lasham Gliding, one of the biggest gliding clubs in the world.
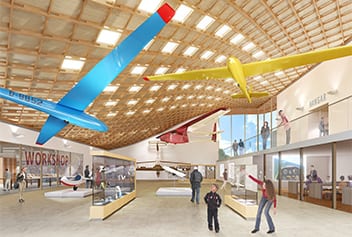
Quebec Park receives planning approval
Date posted: Monday 21 July 2014
Quebec Park was granted unanimous planning approval yesterday evening by East Hampshire District Council. The scheme will provide 100 homes and a community/business hub in the first phase of the Whitehill & Bordon Regeneration project. The first major housing development to replace empty Ministry of Defense buildings, it is to be an exemplar sustainable community that will set the standard for future phases.
City of Westminster College
Date posted: Friday 4 July 2014
ArchitecturePLB are pleased to have been selected through an invited design competition to work with City of Westminster College on the refurbishment of their Maida Vale campus. The project will refurbish the whole campus, which is currently vacant. The buildings, which range in age from the 1890s to the 1960s will be brought up to date to support modern teaching and learning, the design will bring a fresh, contemporary feel to the spaces allowing the campus to once again become part of “London’s top vocational FE college” .
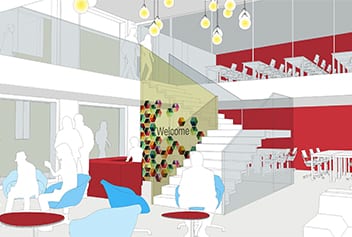
Unanimous planning approval for Victoria House
Date posted: Friday 13 June 2014
The Victoria House project, a scheme for 27 down-sizer and shared equity dwellings in the Hyde conservation area of Winchester, won unanimous planning approval at Committee yesterday. Councillors praised it as an “excellent design” and particularly praised the WCC Housing Team for selecting this site for the down-sizer units, in the heart of the City with all facilities close at hand. Work will begin shortly on the production phase of the project, with all the challenges on working on a constricted inner city site. Demolition and archaeology will commence later in the year, before construction starts in earnest.
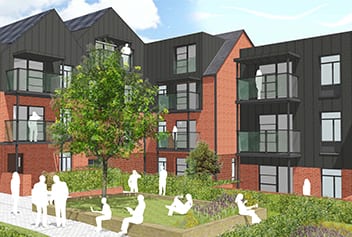
‘Learning Environments’ conference
Date posted: Tuesday 10 June 2014
ArchitecturePLB, Director Rupert Cook will be delivering a presentation as part of the ‘Learning Environments: Future-Proofing our Education Spaces’ conference on Tuesday 1st July at the new Central St Martins facility in Granary Square.
Rupert will explore key themes of the conference using the Teaching and Resource Centre, Royal Veterinary College as a case study.
Follow this link for further details.
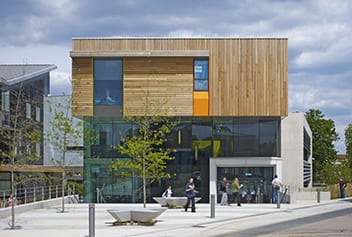
London South Bank University
Date posted: Wednesday 7 May 2014
ArchitecturePLB have been working with London South Bank University in the preparation of strategic studies to inform the development of their Southwark campus over the next 10-15 years. Our work will inform the emerging Estate Strategy which places educational outcomes and improved student experience at the centre, whilst also ensuring that LSBU continues to play a pivotal role in this rapidly changing part of the city. Following detailed analysis of the physical fabric and organisation of the campus, potential development scenarios have been tested with the University to begin giving shape to an exciting future campus.

Green Sky Thinking Week
Date posted: Friday 2 May 2014
ArchitecturePLB’s Green Sky Thinking Week event ‘Skeleton Safari – Adding Value Through Passive Retrofit’ at the Royal Veterinary College was well attended despite the tube strike. The event was held in the Social Learning Space designed by ArchitecturePLB. Along with other design team members and the client we presented how the project was developed to bring maximum value to the campus in the most sustainable way. Themes included lean materials and engineering, passive ventilation design and design to maximise natural daylight.
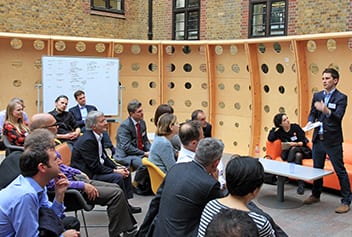
Parkstone Yacht Club, Poole
Date posted: Thursday 1 May 2014
ArchitecturePLB have been appointed to develop the designs for the site masterplan and replacement clubhouse for Parkstone Yacht Club on Poole Harbour, up to planning. The project was won through competition, including design ideas and interview, against five other architects. The consultant team is made up of DBK, Hoare Lea and WSP.
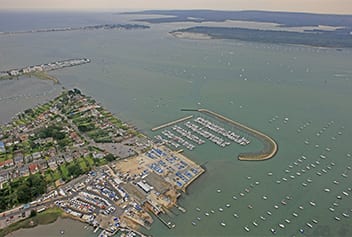
Green Sky Thinking Week
Date posted: Thursday 10 April 2014
As part of this years’s Green Sky Thinking Week, ArchitecturePLB will be hosting an event; ‘Skeleton Safari: Adding Value Through Passive Retrofit’ – This is a great opportunity to visit the Lightwell Cafe at the Royal Veterinary College. The sustainable and innovative project created a vibrant, new space on the campus by enclosing an underused courtyard below an ETFE roof. The design team focused on a low energy, passive approach which they will talk more about at the event. You can book a ticket by following this link.
We look forward to seeing you there!

Mayflower Halls – Topping Out
Date posted: Friday 4 April 2014
Construction of Mayflower Halls has now reached its maximum height of 17 storeys. This important milestone was marked by a topping-out ceremony in March 2014. ArchitecturePLB were delighted to receive a special mention in the speeches, singled out for our contribution to the project and our excellent working relationship with the team.
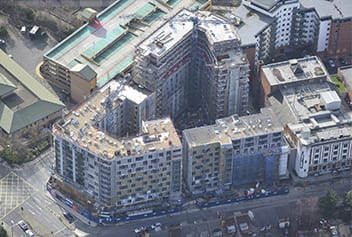
Stapleton House, Holloway Road, Islington
Date posted: Friday 28 March 2014
ArchitecturePLB are delighted to announce that following 15 months of negotiations with the London Borough of Islington, planning approval has been granted for a new student accommodation scheme containing 862 study bedrooms for the Unite Group and London Metropolitan University.
The ten storey development will help regenerate the area through the provision of community space and commercial units for local businesses on the ground floor, with a mix of cluster flats and studios above. It is situated in a highly desirable location with excellent transport routes to London’s top universities.
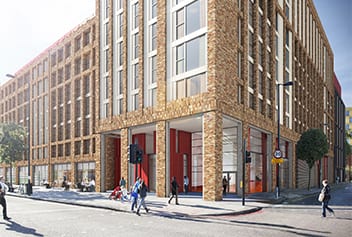
Learning Spaces Article
Date posted: Thursday 27 March 2014
In an article published in Learning Spaces magazine ArchitecturePLB director Rachel Shaw reflects on designing social learning spaces for Higher Education. The magazine is available here
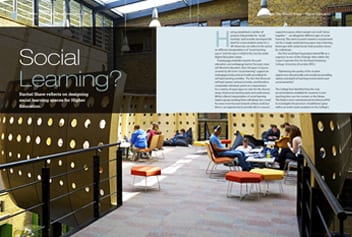
Merchant Taylors School Update
Date posted: Monday 10 February 2014
Following a competitive tender process, Borras Construction have been selected to deliver the new Design & Technology Building for Merchant Taylor’s School in Moor Park. The project was originally won through a RIBA-managed invited competition and is being delivered in two separate construction contracts. The initial contract provided a new access road around the perimeter of the campus, resolving existing pedestrian / vehicle conflicts and allowing discrete and safe access for the new works. Construction of the new building is due to start in March this year for occupation the following September.
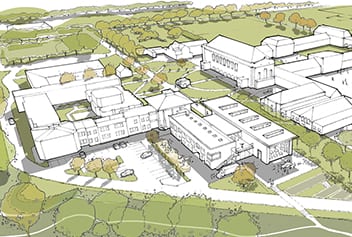
Student Accommodation, Hastings
Date posted: Tuesday 4 February 2014
A seven storey student accommodation scheme in the centre of Hastings was submitted for planning by ArchitecturePLB in January 2014. The project is to be built upon the existing basement car park next to Sussex Coast College and will provide accommodation for up to 223 students of the University of Brighton.

Hertfordshire Primary Expansion Programme
Date posted: Monday 27 January 2014
Planning applications have recently been submitted for the latest six projects under Hertfordshire’ County Council’s Primary Expansion Programme. Four of the schemes are for 1 Form Entry expansions of existing primary schools while two are entirely new 2 Form Entry ‘Free Schools’. ArchitecturePLB have now been commissioned for 14 different projects by the Hertfordshire Schools Building Partnership (HSBP), five of which have already been handed over, two are under construction and the other seven at different stages of design development. The new projects are due for completion by Summer 2015.

Woodside Avenue Planning Consent
Date posted: Friday 17 January 2014
ArchitecturePLB have just obtained Outline Approval for 100 houses in the centre of Eastleigh. The Planning Committee were unanimous in their approval, and the scheme was passed in just 6 weeks after submission, in part due to a close working relationship between APLB, the Clients and Eastleigh Planning. The project is being designed to the new BREEAM Communities Standard, and is set to achieve BREEAM Excellent standard. The project sees Eastleigh embark on a new phase of Council Housing, with the scheme delivering a range of homes to meet a variety of needs.
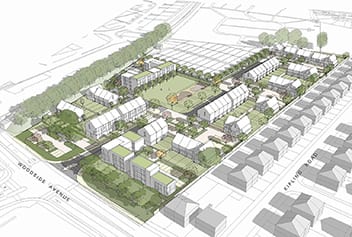
Mayflower Halls obtains BREEAM Excellent rating
Date posted: Tuesday 14 January 2014
Mayflower Halls Student Accommodation for the University of Southampton designed by ArchitecturePLB has received BREEAM EXCELLENT rating at the design stage. The high-rise scheme for 1000 plus students is progressing at pace on site and due to open its door to students in September 2014.
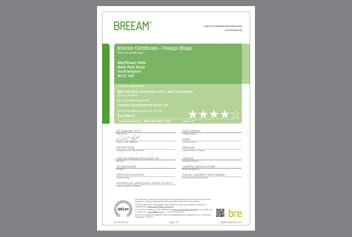
The Women’s Library at LSE
Date posted: Monday 13 January 2014
Construction of a new Reading Room for LSE Library has now commenced. The Reading Room will provide a high quality, secure environment where Library users can access The Women’s Library at LSE, the oldest and most extensive collection of women’s history in Europe.

Marriotts and Lonsdale School November 2012
Date posted: Tuesday 26 November 2013
Associate Andrew Fifield returned to visit Marriotts and Lonsdale schools to see how they are settling into their new building. Designing the unique new building to accommodate Marriotts, a mainstream secondary school alongside Lonsdale, an all age residential special school was an exciting challenge for ArchitecturePLB. The two schools moved in at the start of the year and are already seeing the benefits of the co location and new facilities.
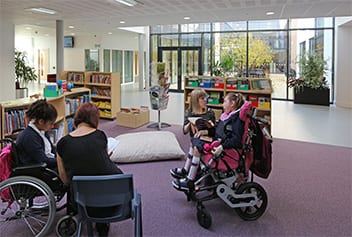
Stapleton House submitted for Planning
Date posted: Wednesday 20 November 2013
ArchitecturePLB has submitted a planning application for a 915-student bed accommodation scheme within the London Borough of Islington, for The Unite Group PLC. The scheme also provides 1100sqm of flexible commercial space and community facility. Amenity space, landscaping and public realm improvements are also proposed. The project is due to go to Planning Committee at the end of December and if successful, the works will require the demolition of some existing London Metropolitan University buildings, in order to make way for the erection of the part 6, 8, 9 and 10 storey building. Construction works are programmed to be completed August 2016.
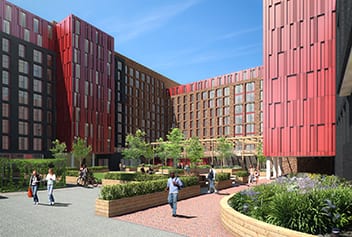
Winchester Student Accommodation
Date posted: Friday 25 October 2013
ArchitecturePLB has summited a planning application for a Student Housing Development in Winchester. The proposed development comprises 240 en-suite study bedrooms with communal kitchen and dining facilities. Secure cycle parking facilities and a laundry and common room. The building is 5 and 6 storeys in height with two wings of accommodation enclosing a communal west facing courtyard which takes advantage of distant views across the Itchen Valley. The application is due to be decided at a January 2014 planning committee with a proposed start on site in early Spring 2014.
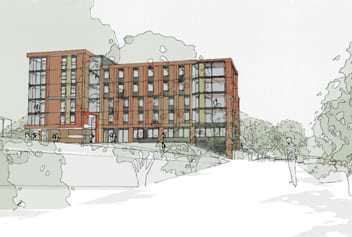
Whitehill & Bordon Regeneration
Date posted: Saturday 5 October 2013
ArchitecturePLB have won the contract to design the first phase of housing for the Whitehill & Bordon Regeneration project. The first major housing development to replace empty Ministry of Defence buildings, it is to be an exemplar sustainable community that will set the standard for future phases. Working with Radian, ArchitecturePLB was selected to deliver 100 homes on the Quebec Barracks site following a competitive process led by the Homes and Communities Agency and East Hampshire District Council.
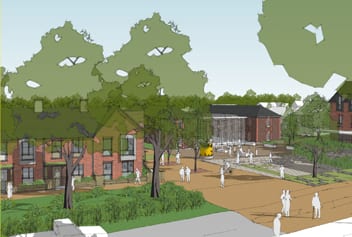
Merchant Taylors’ School Update
Date posted: Tuesday 1 October 2013
Following the successful completion of an enabling contract earlier this year, the Merchant Taylors’ School’s new Design & Technology building is now out to tender, for a start on site early in 2014. The enabling contract comprised a new site access road and car-park remodeling, allowing the separation of pedestrians and vehicles and the pedestrianisation of the formal ‘East Drive’ at the centre of the campus. The new route also provides safe and discrete access for the Design & Technology contractor in order to minimize disruption during construction. The new building is due to open in September 2015.
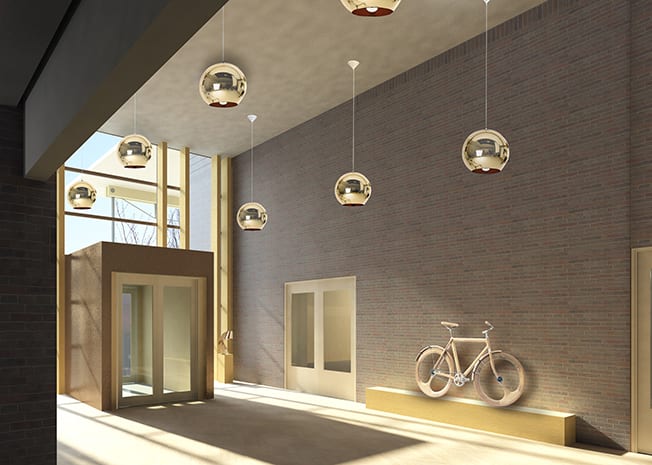
Wincol Southern Campus Masterplan
Date posted: Thursday 26 September 2013
The Southern Campus Masterplan has been prepared to guide the future phased development of this part of the campus over the next 10-15 years. The planned redevelopment of the existing Sports Centre lies at the heart of the masterplan, whilst other individual projects include a new Design and Technology building, Medical Centre, Works Department and Energy Centre. Individual site assessments. This work builds on a long standing relationship with Winchester College, including a Campus Development Plan in 2000 and several college housing projects.
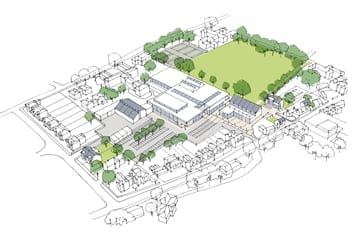
Mayflower Halls, Southampton
Date posted: Tuesday 3 September 2013
Construction of Mayflower Halls student residence is continuing apace, and the works remain on target for completion in summer 2014. The post tension concrete frame is now complete on two blocks, with the third due for completion early 2014. The occasion will be marked by a topping-out ceremony in February. Many floors are now watertight, thanks to the fast track installation of the SIPS panel system, allowing internal fit-out to progress. Externally, brickwork, windows and curtain walling are currently being installed, with cladding panels due to commence shortly.

Sunfield Close shortlisted for RICS Award
Date posted: Friday 30 August 2013
We are pleased to announce that Sunfield Close has been shortlisted for a RICS Award within the Regeneration category.
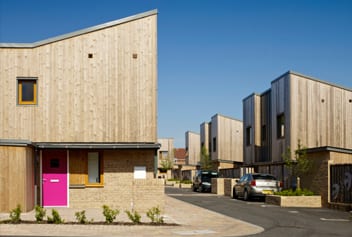
Victoria House: New Project Win
Date posted: Wednesday 17 July 2013
ArchitecturePLB have won an invited competition to design an important new residential block for Winchester City Council. Located in the Hyde conservation area within the City, the block replaced outmoded sheltered bedsit accommodation with up-to-date ‘downsizer’ flats and a shared equity flats for those starting on the property ladder. The site is in a dense urban neighbourhood, requiring a sensitive response to the surrounding Victorian properties, with special attention to the rights-of-light issues that rise in such locations. The development will comprise a total of 27 units, each with dedicated underground parking and a quiet, communal open space to the rear.

Sussex Heritage Trust Award
Date posted: Thursday 4 July 2013
Midhurst Rother College scooped an award in the Public and Community category at this years’ Sussex Heritage Trust Awards. The project was commended for it’s design and external areas which were considered in keeping with local surroundings.

Aveling Centre, Lloyd Park Shortlisted for NLA Award
Date posted: Thursday 13 June 2013
We were delighted to announce that the Aveling Centre, Lloyd Park in the London Borough of Waltham Forest has been shortlisted within the highly contested Public Buildings Category of the New London Architecture Awards 2013. The Award ceremony was combined with the NLA’s annual lunch at London Guildhall, attended by over 700 guests on July 11th.
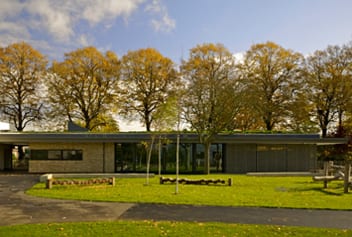
Aveling Centre, Lloyd Park in AJ
Date posted: Thursday 6 June 2013
The Aveling Centre, Lloyd Park has been featured in this weeks Architect Journal’s Technical Study. The article was written by Tom Ravenscroft and is available to read online here
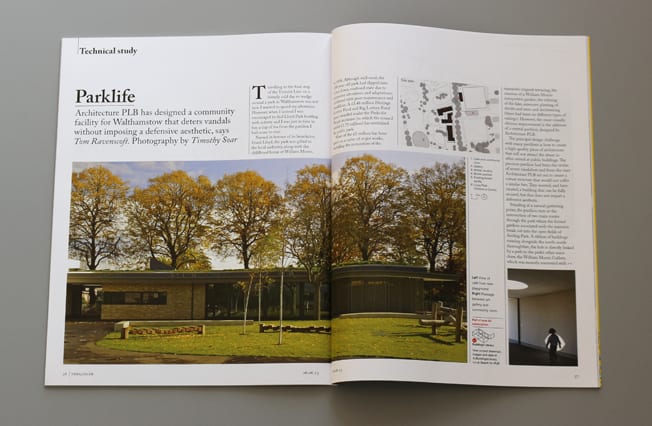
UCL New Student Centre – Student Engagement
Date posted: Friday 22 February 2013
We have just launched the next stage of the student engagement work, which takes place over the next few days and builds on the earlier surveys and workshops for the New Student Centre project for UCL. The engagement includes a manned exhibition in the gatehouse of the main quad, with the main survey on-line.

Flagship Environment Project, University of Winchester
Date posted: Thursday 31 January 2013
Through our involvement with Winchester Action on Climate Change (WinACC), we were invited to contribute to a round table discussion to advise the University of Winchester their Flagship Environmental Project. To quote from the invitation:

Marriotts and Lonsdale nearing completion
Date posted: Friday 21 December 2012
ArchitecturePLB staff recently visited site in Hertfordshire to see the final stages of construction at Marriotts & Lonsdale, a colocated secondary school and residential SEN school, due to open early in the New Year. Careful planning and design enables each school to retain its unique small school ethos, ensuring that vulnerable pupils feel safe and secure in the context of a larger school and that their specific needs are met.

Completion of LSE Towers Entrance Refurbishment
Date posted: Monday 12 November 2012
ArchitecturePLB’s latest higher education project to complete is a new showcase entrance for the London School of Economics and Political Science, created by reconfiguring existing entrances separated by a loading bay within two adjacent 1970s towers. This scheme has provided the LSE with a new joint entrance and reception area, café, exhibition and display space, along with improvement works to the adjacent street, which have significantly improved visual and physical connections between the university and the public realm around Clement’s Inn.
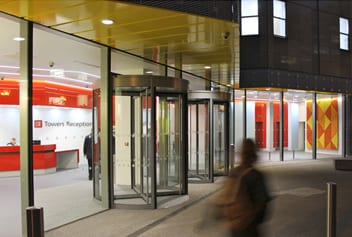
Midhurst Rother Academy – latest update
Date posted: Monday 20 August 2012
Midhurst Rother College is edging towards the completion date at the end of the summer. Scaffolding from the central atrium and around the Drum has been struck, revealing a dramatic and powerful internal space that will be at the heart of the new Academy. Many other areas within the school are in their final stages of construction, whilst external works are now beginning to set the building within the surrounding South Downs National Park landscape.
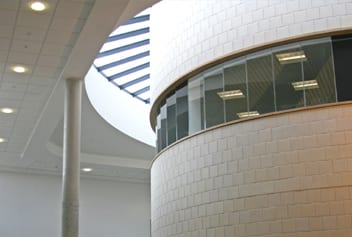
Planning granted for over 1000 student beds
Date posted: Sunday 19 August 2012
ArchitecturePLB has secured planning permission for new student residences for the University of Southampton. Mayflower Halls consists of three individual blocks containing a total of 1100 student bedrooms arranged within a mix of flat clusters, single studios and 1 bedroom suites. The £33m project carefully balances the City’s aspirations for a landmark building, which overlooks the Civic Centre, new Seacity Museum and historic listed park, with the need to deliver an affordable and durable building that satisfies the University’s management requirements.
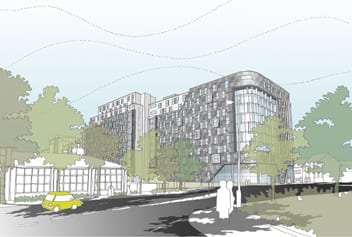
Completion of Bowden House School
Date posted: Friday 17 August 2012
We have recently completed a new residential school in Seaford, East Sussex, as part of the Tower Hamlets Building Schools for the Future programme. Located in a primarily residential area, and close to the South Downs National Park, the new Bowden House School accommodates 40 boys with emotional and behavioural difficulties. The residential block is located within the centre of the plan and is physically separate from the school buildings, answering an important part of the brief to allow students to easily separate their school and home life.

City University Framework Appointment
Date posted: Friday 20 July 2012
ArchitecturePLB has been appointed onto the new Architects Framework for City University London. The University ambitions are set out in a new 2012-2016 strategic plan, with the intention being to ‘secure City’s position as a leading global university through a renewed commitment to academic excellence’. Key to meeting these aims is investment in buildings and facilities as defined in their Estates Strategy. We are already underway with the first commission and looking forward to helping deliver the wider vision and offer efficiencies across the framework.
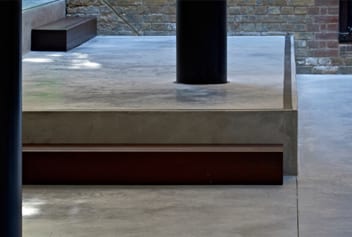
Passivhaus gains planning consent
Date posted: Friday 20 July 2012
We are delighted to have received planning consent for a private client for the first Passivhaus to be built in Winchester. Set in a sensitive location on the edge of one of Winchester’s many conservation areas, the new building will be partially buried into the site’s very steep chalk escarpment, offering benefits in terms of insulation and comfort, and helping to meet the Passivhaus standard to deliver very low energy in-use buildings.
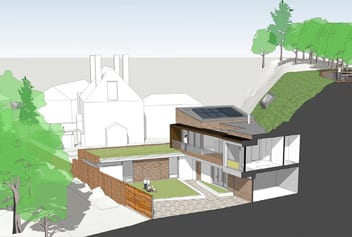
Victoria Park Interview
Date posted: Tuesday 17 July 2012
University of Portsmouth students interview Paul Conway, the project architect for the Victoria Park residence and faculty scheme.
Littlehampton Academy – latest update
Date posted: Wednesday 27 June 2012
The new Littlehampton Academy is currently approaching the end of the construction phase, with final completion due in late summer. The building is one of the largest schools undertaken by ArchitecturePLB with an occupancy of 1900 pupils. It is organised as three teaching wings set around a central hall and dining area acting as the school’s heart. Each wing is light and spacious, with wide corridors and a clerestory roof light to allow excellent natural daylight to penetrate. The wing ends are fully glazed with views out to the Downs, towards the sea and across the extensive school site.
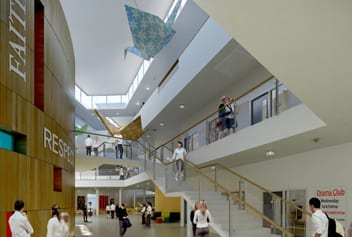
Planning approval for the Merchant Taylors’ School, Middlesex
Date posted: Friday 1 June 2012
Planning has been granted for a new Design and Technology building and infrastructure works for the Merchant Taylors’ School in Northwood, Middlesex. The project was won through an RIBA-run design competition in late 2010 and provides new specialist facilities in a sensitive location directly adjacent to the Grade II-listed original school buildings and within the Metropolitan Green Belt. The new building has been conceived as part of ArchitecturePLB’s wider master-plan for the campus and is designed to provide a 21st century learning environment while respecting the historic, landscaped setting.

University of Southampton halls of residence submitted for planning
Date posted: Tuesday 24 April 2012
Mayflower Halls consists of three individual student accommodation blocks containing a total of 1100 student bedrooms arranged within a mix of flat clusters, single studios and 1 bedroom suites. This complex city centre scheme was submitted for planning within 5 months of inception, exceeding the client’s original programme. The £33m project carefully balances the City’s aspirations for a landmark building with the need to deliver an affordable and durable building that satisfies the University’s management requirements.

Planning permission secured for the Monksbrook Estate
Date posted: Friday 30 March 2012
ArchitecturePLB has recently secured planning permission for the Regeneration of Monksbrook Estate in Eastleigh, Southampton. The scheme is to replace an estate of 164 outmoded houses with 238 mixed tenure new homes to CfSH Code Level 4. The masterplan places great importance on the public realm, which is critical in creating ‘sense of place’ and fostering community. As the result of a careful pre-application consultation, permission was processed quickly in just 8 weeks, with a unanimous vote of approval from the committee.

Opening of new housing in Sunfield Close, Andover
Date posted: Friday 23 March 2012
ArchitecturePLB has recently completed a housing development in Andover for Test Valley Borough Council and Radian Group. The scheme, which comprises 17 brand new family homes, was officially opened by a local schoolboy who won a competition to name the road. The development has received a very positive response from residents who have been delighted with their spacious and attractive new homes. Please click here to read more from the Radian website.
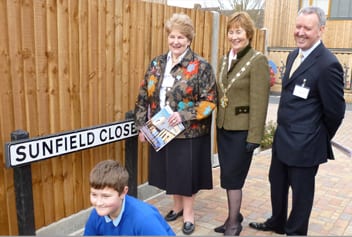
Shoreham Academy – latest update
Date posted: Tuesday 28 February 2012
With handover fast approaching, much of the internal elements of the new Academy are coming to life with the removal of building material and the installation of finishes. The three storey, internal atrium, which forms the central point for the rest of the Academy, can now start to be fully appreciated as the the main heart space for the school. The scheme is due for completion in Spring / Summer 2012.
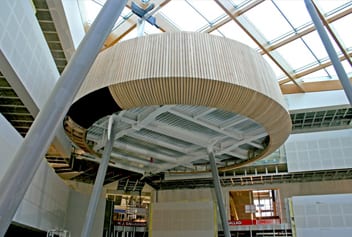
Marriotts and Lonsdale School ‘Topping Out’ Ceremony
Date posted: Friday 27 January 2012
The topping out ceremony was held at Marriotts and Lonsdale School on Friday 20th January in the space that in seven months will become Marriotts Hall. Rob Preston from Balfour Beatty hosted the proceedings, which was attended by heads of both schools, student representatives, and guest of honour local MP, Stephen McPartland. Now that the steel frame is complete, and the SIPS based external wall construction well underway, the scale of the internal spaces can be appreciated, as can the series of courtyards that punctuate the building.

Planning submitted for the Monksbrook Estate
Date posted: Thursday 26 January 2012
Planning has been submitted for the Monksbrook Estate in Eastleigh, Hampshire, a phased estate regeneration programme to provide more homes in an area of high demand by replacing 164 outmoded houses with 237 mixed tenure new homes. The development provides sustainable homes to Code Level 4, giving tenants modern houses with lower running costs. The masterplan placed great importance on the public realm, fostering community and creating a ‘sense of place’. A consultation plan has been used to structure input from numerous stakeholders including Planners, Councillors and residents, and draw them into the design process.
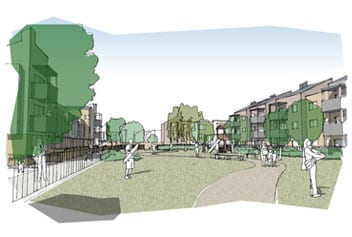
Successful consultation event held for St Clements Surgery
Date posted: Monday 23 January 2012
A consultation event has taken place for our design of St Clements, a new 1600sqm GP medical centre and pharmacy in the heart of Winchester. Located on a prominent corner site between a busy road with large scale civic and commercial buildings, and a street characterised by two-storey vernacular housing, the design addresses the different environments by allowing the building to step down across the site. A new public space will be created at the front, with a series of consulting and treatment rooms arranged around a quiet internal atrium providing a vertical connection between waiting areas.
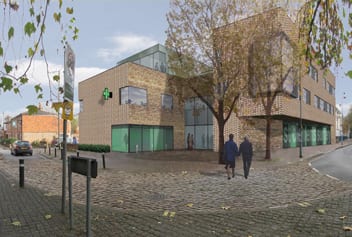
Teaching and Research Centre – Royal Opening
Date posted: Friday 2 December 2011
The official opening of our most recent building for the Royal Veterinary College, University of London, took place on Friday 2nd December 2011 by HRH The Princess Royal. The Teaching and Research Centre, known as TaRC, was officially opened by Her Royal Highness Princess Anne as Chancellor of the University of London. Joe Misselbrook, the project architect, attended on behalf of ArchitecturePLB.

Parklex on Sir Robert Woodard Academy
Date posted: Wednesday 28 September 2011
September 2011 saw the installation finally of the curved timber Parklex cladding to the mini-barbican area at the Sir Robert Woodard Academy in Lancing. The complex geometrical shape, which is best described as a raking oval, required complex 3D façade modeling by Gifford Engineers to aim the subcontractor with their fabrication and setout drawings. The curved timber Parklex panels provide a dramatic entrance to the new Academy.
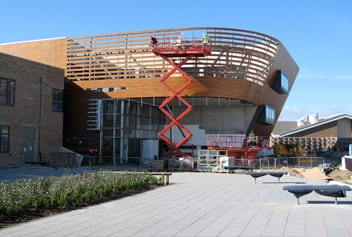
Shoreham Academy, West Sussex
Date posted: Monday 12 September 2011
Shoreham Academy is located in the heart of Shoreham-by Sea and is one of four new Academies being developed as part of the West Sussex Academies programme. The layout and concept meets the Academies’ aspiration with vocational areas being clearly identifiable and located within and adjacent to other associated departments.
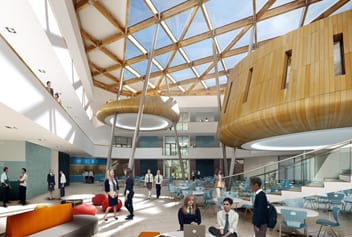
Sir Robert Woodard Academy, West Sussex
Date posted: Thursday 4 August 2011
The Sir Robert Woodard Academy is the first of four schools to be developed as part of the West Sussex Academies programme. The layout for the Academy responds to the sponsor’s vision with the structure and pastoral arrangements being based on the creation of six small schools know as “Chapters”.
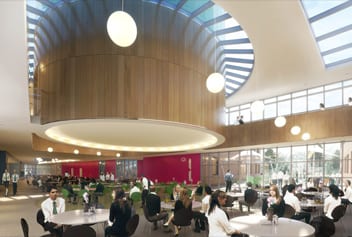
Barnfield West shortlisted for Brick Awards
Date posted: Tuesday 2 August 2011
We are pleased to announce that Barnfield West Academy, a 1450-place school in a leafy suburban area of Luton, has been shortlisted for this year’s Brick Awards. The materials and palette were chosen with the Sponsor and Academy to create an identifiable federation image, and the buff brickwork brought indoors to help reinforce the identity of the performing arts block and blur the distinction between inside and outside. The same buff colour brick is extended to the landscaping of the courtyards, paired with a grey block to help tie the external spaces to the building.
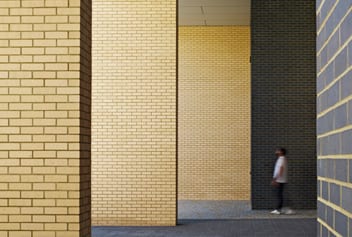
Building for Life Gold Award for Porlock Road
Date posted: Wednesday 27 July 2011
Our client Spectrum Housing Group was thrilled to receive a Gold Award in the Building for Life Awards – the highest possible standard. Building for Life promotes design excellence and celebrates best practice in the house building industry. The commission was won in design competition promoted by Southampton City Council and completed in early 2011.
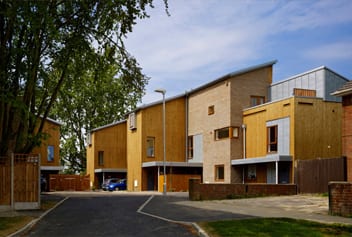
CAD and VectorWorks 2011
Date posted: Tuesday 26 July 2011
We have been upgrading our Vectorworks drawing software to the latest version, 2011, and amending the way we use it to bring our systems in line with the industry-recognised standards of BS 1192:2007 and the AEC (UK) CAD standard suite of documents. We have also adopted the Uniclass classification system; the recommended approach to ensure compliance with the BS. Updating to the latest software has enabled us to review and improve our CAD graphic output including details and presentation information. All recent projects and some of our legacy projects will benefit from the use of the new software.
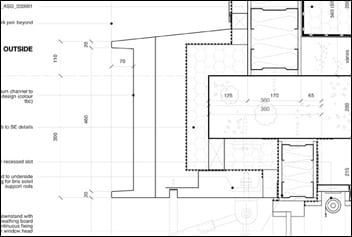
RIBA Schools Event
Date posted: Monday 25 July 2011
Eastlea School in Newham recently featured at the RIBA event ‘Re-thinking school building for the Class of 2020’ responding to the planned 60% reduction in school capital investment. Alongside presentations from representatives of Government, a series of real-life scenarios were presented by members of the RIBA Schools Client Forum, designed to address some of the likely challenges ahead and work towards creative solutions for the future.
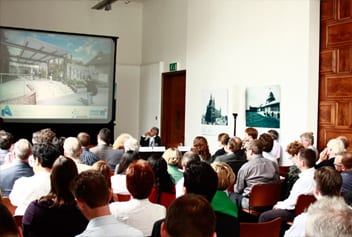
ArchitecturePLB celebrates 40 years
Date posted: Friday 8 July 2011
2011 is ArchitecturePLB’s 40th year and to mark the occasion we have planned a whole programme of events and activities, including a review of our visual identity. We started the celebrations last night with a party in one of our most recently completed projects at the Royal Veterinary College in Camden. Clients, colleagues and friends of the practice joined us to celebrate 40 years of fine architecture.
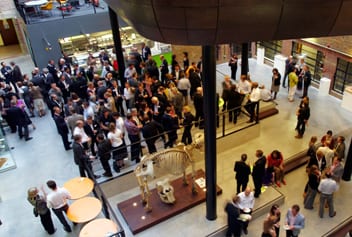
Architectural Review Supplement
Date posted: Tuesday 5 July 2011
This year we are celebrating 40 years of ArchitecturePLB, and have marked the occasion with an Architectural Review supplement to celebrate the work and philosophy of the practice, which you can find here. We have enjoyed revisiting successful projects and reflecting on themes that continue to inform our work. We hope you enjoy it too.
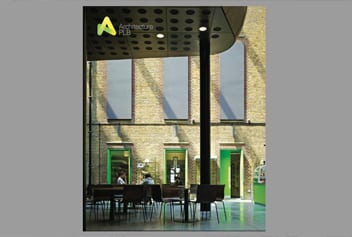
Official Opening of Coopers Chase
Date posted: Friday 17 June 2011
We recently attended the formal opening Cooper’s Chase, a 10-person supported living facility for Enham Charity at their Enham Alamein Headquarters in Hampshire. Named after the key sponsor The Worshipful Company of Coopers, the building has been designed to give disabled people a great place to live while on a life-changing, residential work and learning programme. The 10 apartments have a kitchenette and en-suite bathroom with height adjustable sinks and hob units. There is a light and airy lounge and an IT learning suite for study, research and communication with family and friends.

