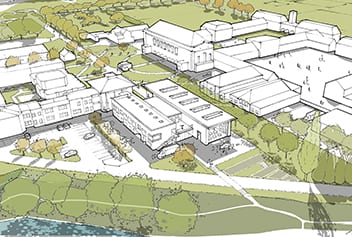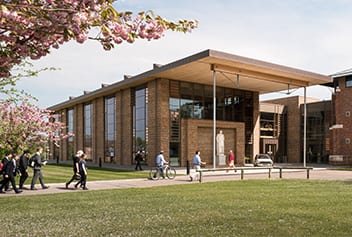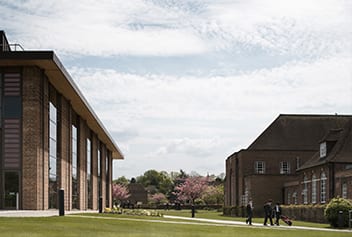Merchant Taylor’s School Masterplan
Date posted: July 6, 2016
The latest phase of ArchitecturePLB’s masterplan for Merchant Taylor’s School in Northwood, Middlesex has completed. The refurbishment of the History department follows in the footsteps of the Design Centre, which opened in September 2015. Having now delivered the first three phases of construction, the masterplan remains a living document, providing a framework for development while adjusting to meet the school’s changing needs and priorities.
In 2010, ArchitecturePLB was invited to participate in a RIBA Competition for a new Design Centre for the school. In assessing the site proposed for the new building however, we identified a number of conflicts within the wider campus, in particular between pedestrians and vehicles.
As part of our competition submission we therefore took the radical decision to suggest relocating the new building. By so doing we created space for a new perimeter road that would reroute vehicles away from the centre of the site to allow discrete and safe access. The perimeter road would link a number of existing and new carparking areas and allow deliveries to the rear of the site including the school’s maintenance department and main kitchen.
This proposal led the school to commission of us a comprehensive 20-year masterplan, carried out in advance of progressing the Design Centre. Following a school-wide engagement process, we developed a seven-phase proposal that sought to rationalise and consolidate teaching departments, address shortfalls in provision, and establish three major opportunity areas for future development.
As well as helping the school to plan its long-term investment strategy, the masterplan also proved invaluable in negotiating planning consents in a very sensitive setting which includes listed buildings within the Metropolitan Green Belt.
‘ArchitecturePLB has provided exceptional support to Merchant Taylors’ School over the last 5 years. The masterplan they produced for our 250 acre site has not only made them our first port of call for architectural support, but it continues to provide the framework for our infrastructure development planning over the next 10 years. Their designs have exceeded the boundaries of our own imagination, optimised the utility of our spaces and enhanced the ambience and coherence of the site.’
Bursar, Merchant Taylors’ School




