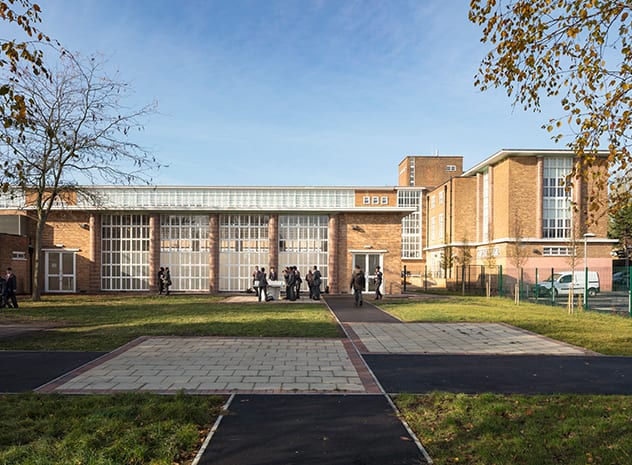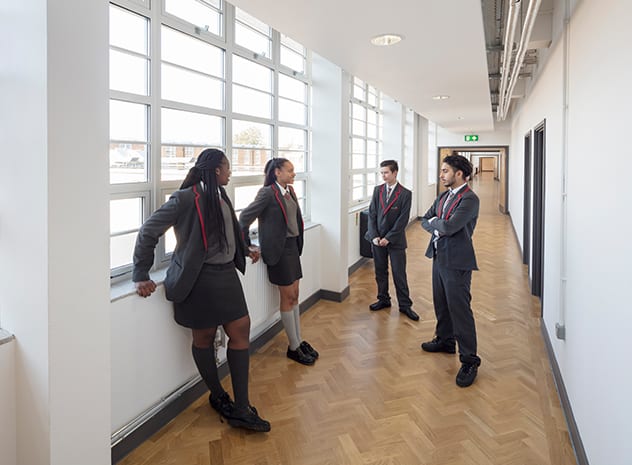Heron Hall Academy completes
Date posted: February 17, 2017
Heron Hall Academy in Enfield, North London, has reached completion. The project entailed the refurbishment and remodelling of a redundant, partly derelict 1930’s Grade II listed technical college for use as a new secondary Free School.
The ‘reference scheme’ commissioned by the Education Funding Agency had previously proved unaffordable, the project therefore came back to market via their Contractors’ Framework.
Through careful and considered analysis of the site and existing buildings, ArchitecturePLB were able to put forward an alternative design solution that made the project viable. Instead of retaining and refurbishing a range of poor quality one- and two-storey extensions, we proposed their wholesale removal, allowing us to re-create a previously infilled courtyard, reinstating the original plan form and bringing daylight and views back into the heart of the building. The removed elements are replaced with a new 3-storey block, purpose designed to connect the original wings and accommodate new dining and specialist teaching facilities.
Although an inherently more expensive solution, our alternative design intensified the efficient use of the site, replacing existing single-storey with new three-storey accommodation. This meant that the building took less of the available site, allowing more to be released for residential development.
This creative response to the problem has delivered a win-win-win solution; more space for much needed housing, a larger proportion of purpose-designed specialist accommodation for the school, and a sustainable future for a fine but neglected heritage asset.
The scheme was recently shortlisted for a RICS Award 2017 in the conservation category.



