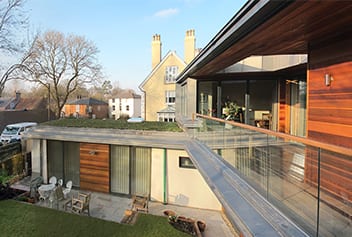First Passivhaus complete
Date posted: February 20, 2015
In June 2012 ArchitecturePLB received planning approval for a house designed to Passivhaus standards. The scheme encountered a lengthy process of design and construction, overcoming significant planning challenges and heritage concerns due to it’s city centre location. The house reached completion a few weeks ago and is now home to two happy owners. The building is cut in to the hill side, featuring flat green roofs, ample north facing glazing and a generous balcony benefiting from the late afternoon light. APLB’s project architect has since been certified as a Passivhaus designer and is pursuing other low carbon residential projects.

